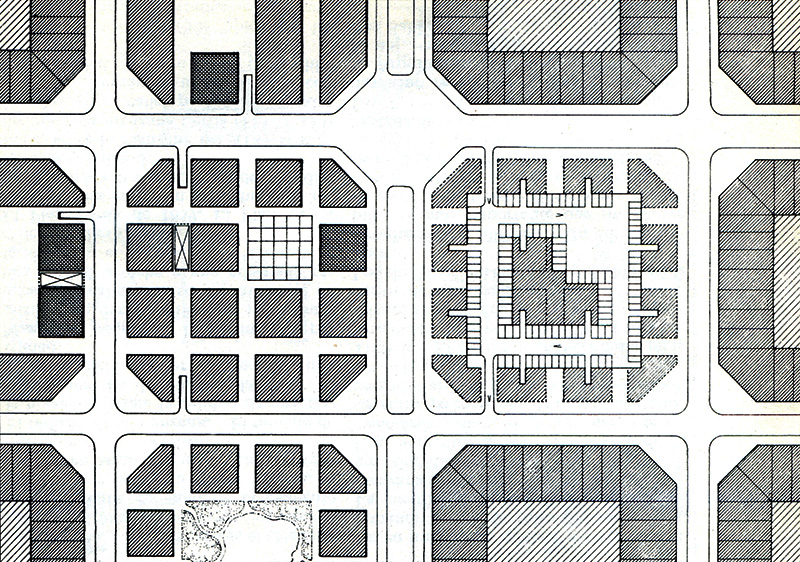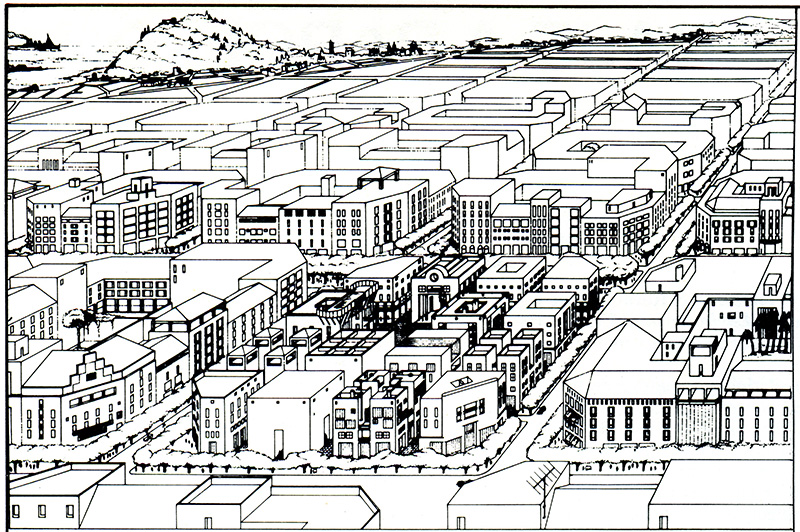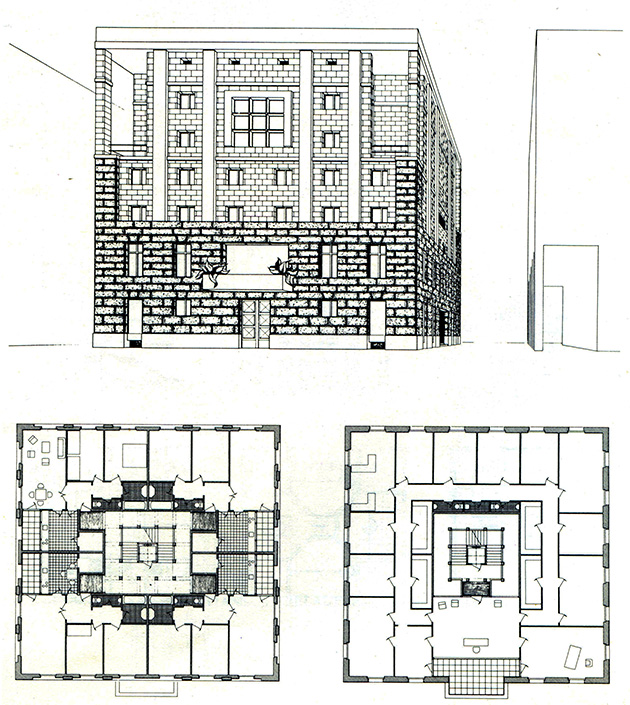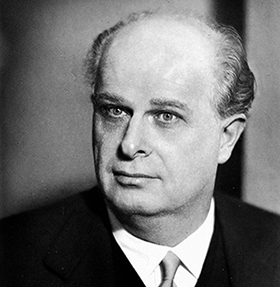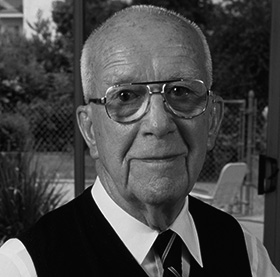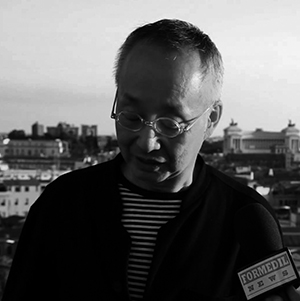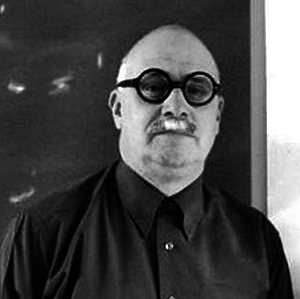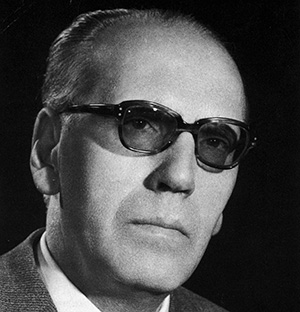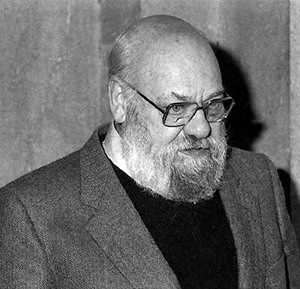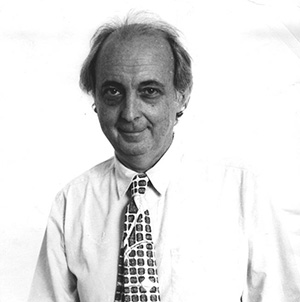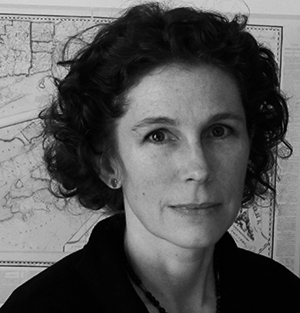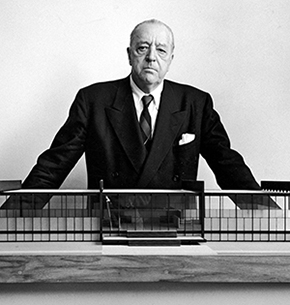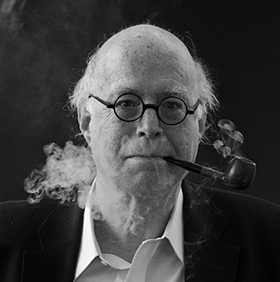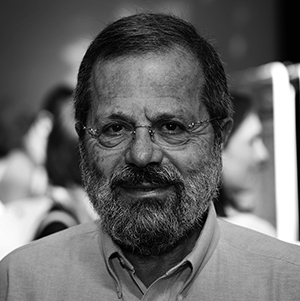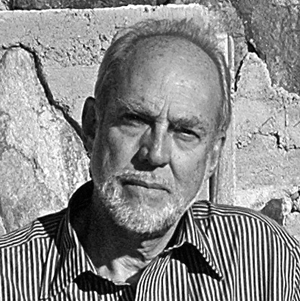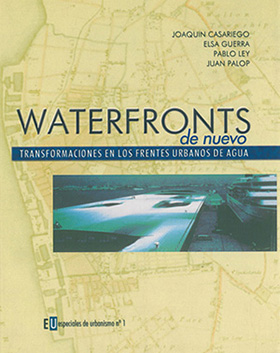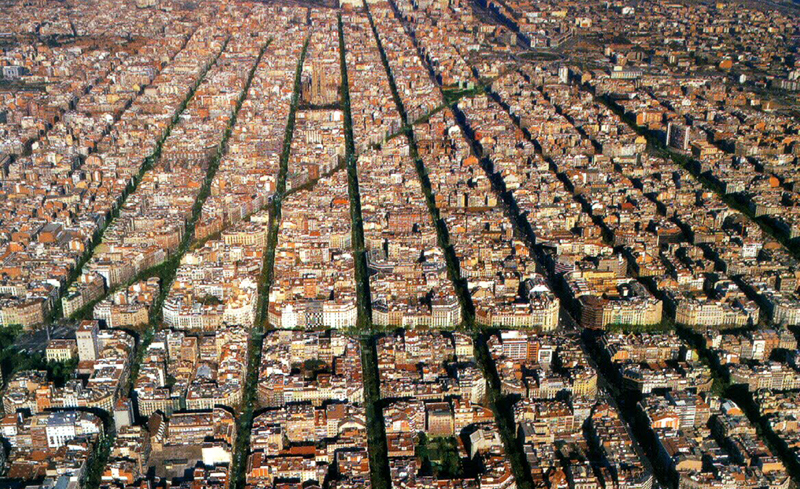 Aerial view of the central area of the Eixample in Barcelona
Aerial view of the central area of the Eixample in Barcelona
This publication contains a set of two items for discussion on the ideal size of the apples in the planning. Two renowned thinkers of contemporary urbanism, Leon Krier and Manuel de Sola Morales take as object of reflection a possible reconstruction of the Cerda grid for Barcelona.
The first text appeared under the title Bristle Block Review, 22 x 22 meters and was a research initiative of Professor Krier school, made 1977 in London and would be included later in the collective book Rational Rational Architecture of 1978. Later, was collected on the number 20 of the prestigious Catalan Bis Architectures with a new title, Homenaje a Barcelona. After three decades and a half, the collection of ideas and projects made neohistórico cutting Rational Architecture we consider it almost a manifesto presentation of what later would be called as Postmodern Architecture. A publication that includes the most representative set of actors that movement becomes naturalized in the years 80.
The second letter, Dear Leon, Why 22 by 22?, the late Professor Sola Morales is presented as a letter of reply to that university project Krier. It was also published in that issue 20 of Bis Architectures. Grouped and recovered, today are a superb reflection to understand the reasons for a particular action, one that is related to the great DESIGNING Ildefonso Cerda made for the expansion of the city of Barcelona in the mid-nineteenth century. A tribute to the urbanism of Barcelona, as Homage to Catalonia be undertaken by the journalist George Orwell in relation to their experience in the Spanish Civil War.
Alternative proposal for the occupation of a widening apple Cerda. Leon Krier, 1976
Bristle Block Review, 22 x 22 meters
By Leon Krier
This project was conducted at the Royal College of Arts (Institute of Environmental Design: Director John Miller) between January and March 1977.
To understand the rigid frame of this project should be known that the Royal College students have more developed sense of their individual values. The teacher student relationship is of1 a6 and admission to the course is very selective. A joint project was an unusual fact, almost a provocation, considering the possibilities of individual expression were singularly limited, but was left in the frame collective freedom.
The project focused between monuments (public buildings) and urban fabric (residential buildings, commercial, industrial)
The apple built as a building complex typological form the basic element of the urban composition; the urban fabric. The apple is the key element that defines buildings and urban spaces. It is also the singular piece that defines the urban scale, use, architectural order and collective language (public and private).
The size of the block determines the quality of an urban. The density of the streets is the key to urban character of a city. The apples are small urban system features intense street. The intimacy of a city due to a proper relationship between the size of the apple and its streets and squares.
Comparing against different road patterns drawn on the same scale one can explain generally the degree of manners of these tissues may be measured in a primary frequency relative to streets and squares. This frequency depends directly on the size and basically built apple. This conclusion only specific size can be derived from comparing historical precedent.
The Cerda Plan of 1859 represents a structural blast about the intimate structure of the Roman and medieval Barcelona. If we subdivide the block Cerda (113 x 113 mts) through the inclusion of two or three pedestrian streets recreate structural density similar to the historical center. So, the typical central vacuum large blocks can be transformed into public space of the city in the form of roads, squares and public gardens. The length of the facades to block the streets desde400 m increases. a900 m. It is even possible greater commercial exploitation of the apple, creating perhaps an acceptable density of quiet squares and parks within the premises.
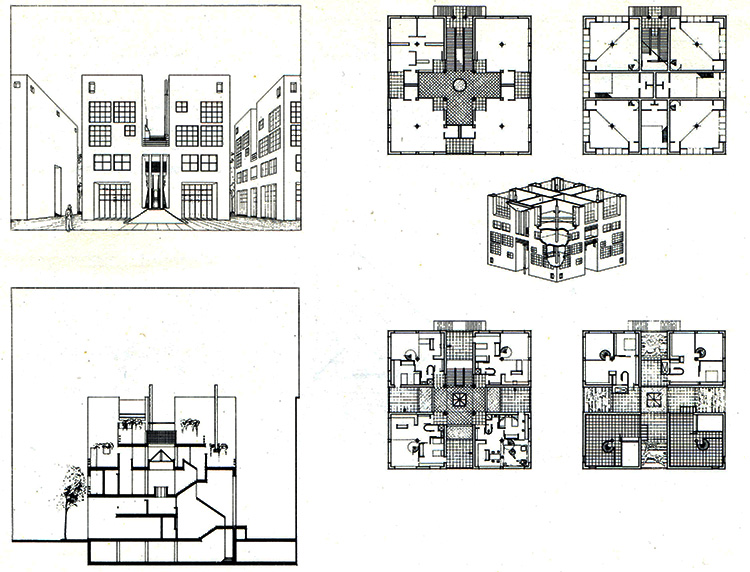 Proposed tower building Colombian student Jorge Velazquez Gomez
Proposed tower building Colombian student Jorge Velazquez Gomez
Traffic now remain just that all parking will be underground and the streets and squares are inside the block pedestrian. The chamfers can be occupied by blocks of flats.
A public building is more important than a block of flats, which has no quality monumental. Similarly, covered gagging, a front of shops make more rich and important public environment or a private loggia bedroom window. Functions do not need to express it represented hierarchically. The architecture is a subtle language, etc ... if not ... there will be
end to this confusion Babylonian.
Office building and Swiss student apartments Herbert Felber
Dear Leon,
Why 22 by 22?
Far from being a check, offering image projects your students seem seductive provocation. It seems that the option for the urban grid of blocks divided into 4 about 4, contradictions presents test showing architectural drawings.
I liked, to see, rediscover our discussions last winter; I was working at that time in the box 25 historic towns distributed in grid, you saw on the wall of my house in Cambridge. As we saw clearly, the question would be to bet on the decomposition, by lower grid. Your contribution in this field seems very important: the conversion of the Eixample not be a matter of adding apples, superblocks to as functionalism ( mas aun, simplifying traffic buchaniana) tended to llevar out.
On the contrary, theme, here, is divided. Evidence from the measurements of historic cities shows how grids stockings (about 60 m., about) give the highest proportions of public roads (urbanity according to your words) in relation to the floor area. And just as, the overall relationship of exposure (facade length per area) Also in optimal ratios.
We thus, as in the tailor, to the importance of taking good measures: point of reflection on mechanistic arguments have often led to functional city architects on schemes increasing dimension. The illusion inclusivist (of Superbloc to containers) is but too permanent misunderstanding of the modern city.
Your proposals so interest me because they refer to the discussion of the measures of the city, and, therefore, the grid shape as such. Even, for the seemingly simple- square grid, measures are critical. The relationship between form and content generally edificatorio (the topic morphology- typology, if you want) can be seen here through very specific dimensional relationships. Stüben and academics had worked quite the way the size of the urban block ... And then, Burnham empirical rationalizations, Luthyens, Wave ...
But why force los22 meters?… Otto Wagner, project in Vienna, as you know, approached the 55 ...
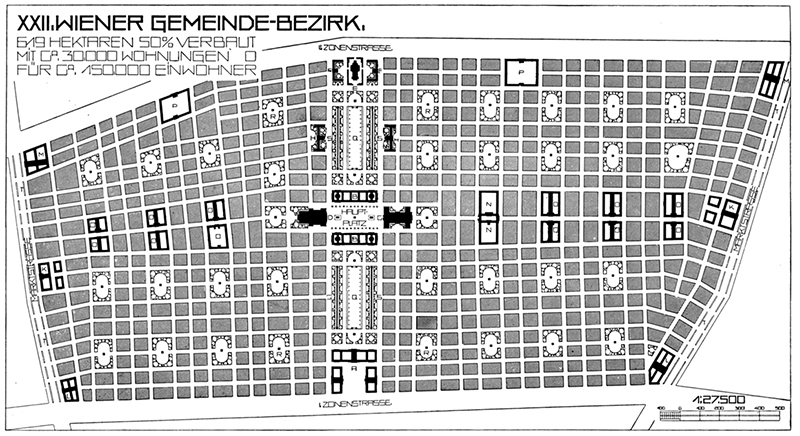 Proposed expansion of the city of Vienna. Grozstadt, Otto Wagner. 1911
Proposed expansion of the city of Vienna. Grozstadt, Otto Wagner. 1911
It is true that the circulation, the large scale constructive, the raising of capital, explains the rough, the historical growth of the urban blocks. But, specifically, you have to see is the role of architecture in relation to the ground. In medieval deployments was gross soil, colonization; in the Baroque (and from the Renaissance in general) was the order of architecture which was a measure of urban layouts (Cerda is already the third cycle: Modern paper vials and regulatory infrastructure as City dimensional, of apples. There the checkerboard grid now becomes).
You know this very well, not wrong as those who put in the same bag "egalitarian" colonial cities, the Baroque Lisbon the Eixample Cerdà. Before it is a new idea of architecture urban continuity, that is what is in your plans for Barcelona.
A few days ago listening to strange Eschenbach performing Beethoven's penultimate, the 11 La (And worried write!) classicism thought hanging over your proposal, despite your written references to the medieval city. To go, yet, to end this classical view of the Eixample, this letter will lengthen. You'll have to forgive me because so far you are from the rare architects interested in this, and I take advantage of it. I must also present your work in "Architecture Bis"And this letter I will also comment.
Your proposal block 22 x22, grid 3 x 3 of pedestrian streets (a width 8,50 mts. by 22 height), I think mostly a typological option to solve the block with towers. 22 x22 is fine for an isolated tower: four facades, independent architecture, etc.. This suggest that a new urban idea (the rational-pavillonaire if you want) perhaps mixing criteria urbanity and spray where the order of the division elemental resolved with some spontaneity nearby architectural images of californismo to fashion.
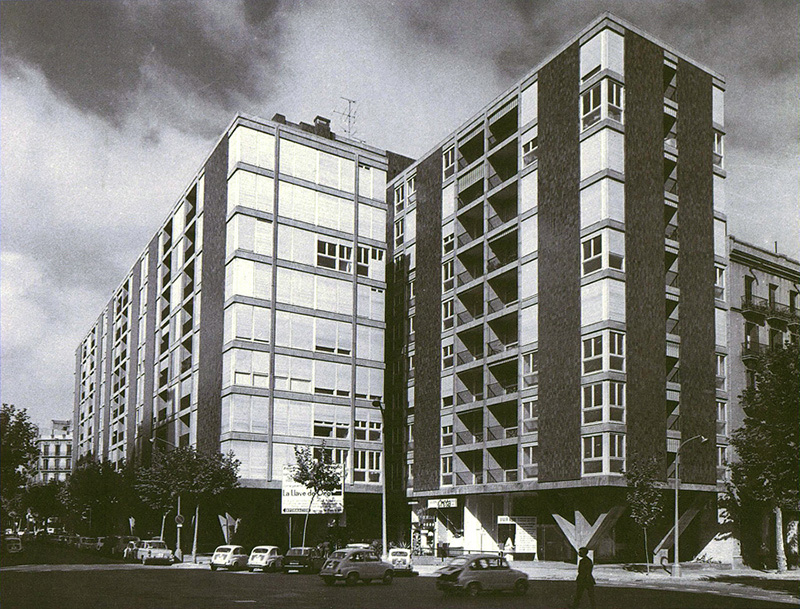 Mediterranean Building on Consell de Cent street. Antoni Bonet, 1966
Mediterranean Building on Consell de Cent street. Antoni Bonet, 1966
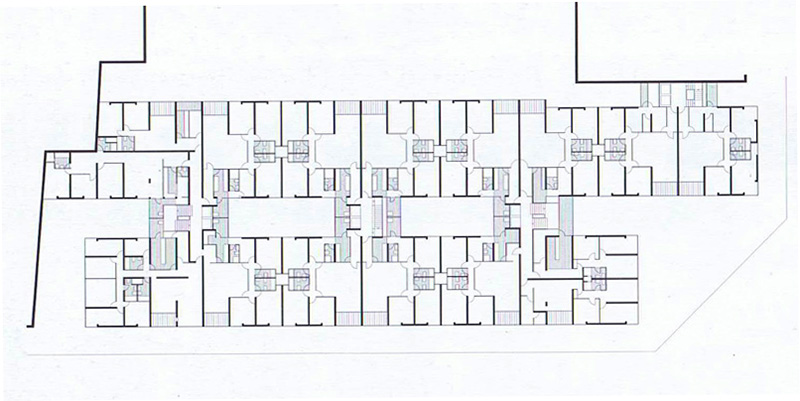
One of the great pedagogical value of your drawings is, I think, to reach the pose of a blow all questions; the basic questions that introduce architectural rearrangement of the Eixample. Fair scale hit is its great merit attention, and try, therefrom, apples, buildings and public spaces in general resulting solutions. We are there as far from large macroscopic formulas as partial solutions of opportunity. In both senses the Eixample Cerdà has been frequently repeated exercises, since until now GATCPAC. The legacy of super-bloc, albeit with a different realism, appears in the draft Bonet in Consell de Cent street where you try to adapt, contradictory conditions, block typology apple rationalist Cerda. The high density makes fold the building, calling into question many of the residential hygiene principles were at the origin of this type. In case of repeated formalized common scheme as the idea of building block online perimeter closing a central courtyard.
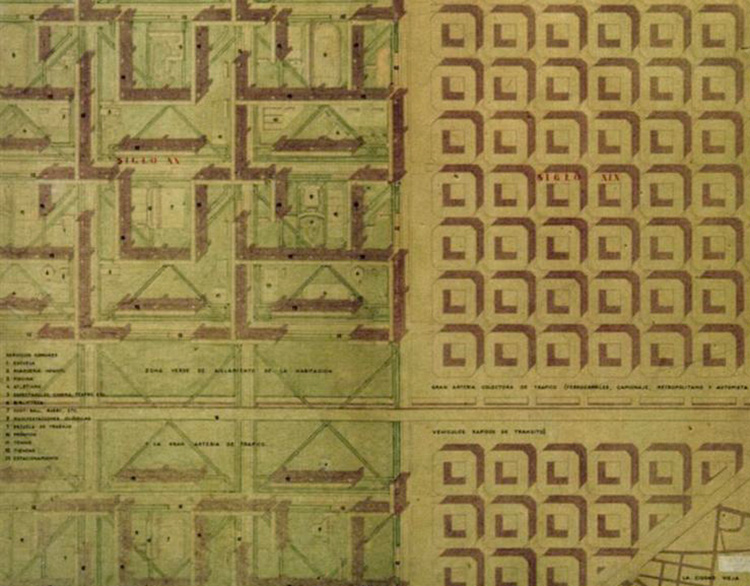 Link Cerdá plot with superblocks Macia Plan proposed by the development GATCPAC Barcelona to South Casteldefells. Hard, Subirana and Torres Clave, 1934
Link Cerdá plot with superblocks Macia Plan proposed by the development GATCPAC Barcelona to South Casteldefells. Hard, Subirana and Torres Clave, 1934
But to what extent the central courtyard and perimeter are what you must have the Eixample Cerdà? Here's a confusing point that often obscures the arguments and attempts at intervention on the Eixample. The block enclosed by four facades perhaps not unit is the module of the Eixample ...
The drive is not the apple but in chamfer crossing the streets. This point is cardinal. Everything changes if we recognize. Are the intersections of the streets that define the Eixample, the four corners are what defines your building, chamfers are the key urban areas and stronger image of Barcelona ...
Nor is it coincidence. If you examine the parcel will be as corner plot has been instrumental in forming a subdivision model apple; that, correspondingly, often tends to recognize the squaring of the island (city square square square not - ie, city divided into quarters, as the Romans, theses as Rickwert). If we look at the theoretical memory Cerda, is the four-way junction which he designs, what he part with precise dimensions, analytical, original. The shapes of the building concerned, at bottom, very little, and measures for apples are rather as normalized distances between intersections of roads ...
Barcelona apples are perfectly regular, between the square and across the wider historical repertoire. Among urban families checkerboard floors - that could be grouped according to their dominant morphological- would find the case of Barcelona as the most perfect and complete in developing the idea of the intersection and the intersection as the genesis of the track.
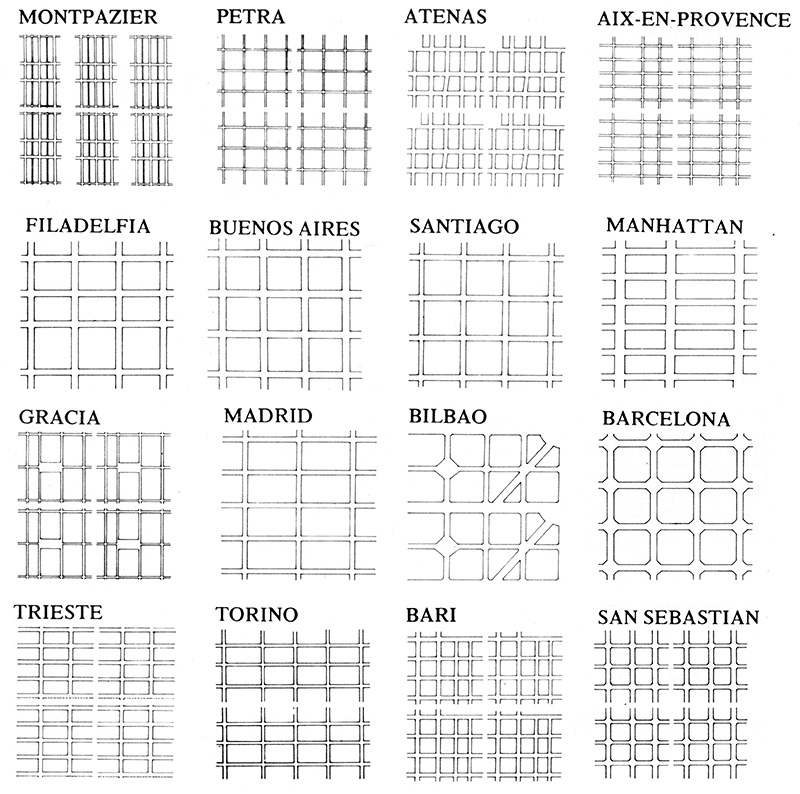 Collection of historic towns lattice frames. Manuel de Sola Morales, 1977
Collection of historic towns lattice frames. Manuel de Sola Morales, 1977
It is precisely the architectural invention of the corner house that made possible the expansion of the grids under the building contact online, were becoming increasingly more irrational, dela waste due to corner. And if, with the building in girdles had spent the delgado18 m. x75 m. in Montpazier to los100 m. x75 m. in Montpazier, to los100 m. x 180 Edinburgh, and the latter marked the limit of the misuse of large-scale corner. It's to solutions of houses forming corner-in effect prior to tower construction- when Barcelona was able to allow large quadrangular blocks (without undergoing either the old regime courtyard palaces). And not at an angle as unique building, but, instead, as a new standard rate for the systematic construction of the city.
Martorell projects, Bohigas and McKay on the streets and Entenza Pallars show as an example of professional quality, how this angle is a general problem for the building of the Eixample, and the remarkable proposal, to hide, only serves to emphasize their presence still.
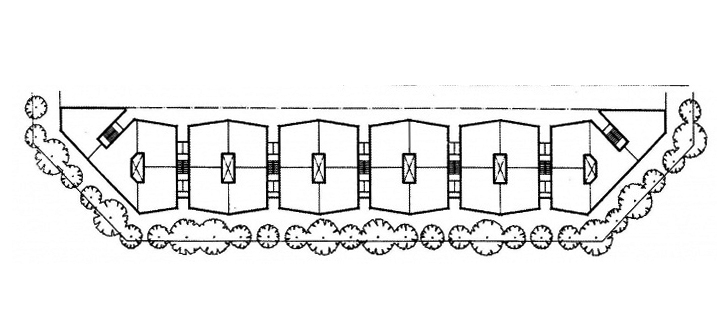 Spatial clustering of two corners in the housing project for the street Pallars. Martorell, Bohigas y MacKay, 1962
Spatial clustering of two corners in the housing project for the street Pallars. Martorell, Bohigas y MacKay, 1962
Recognizing this priority of the corner in the expansion of Barcelona, I feel that, Realism aside loyalties cadastral or conservative mimicry, has a real suggestion on what is the logic to divide and sew back the fabric of Barcelona. Which, like any other, geometry offers us, not abstract pieces, some laws but culturally significant urban composition.
When you come to Barcelona? Then I will show the work we are carrying out. The distance gives clarity to your propositions comforting for us. But I would still defend oírte, with the fantasy of your project, the composition and the problem roden urban continuity of your symbolic in parterre of buildings that are the parks of Barcelona ... A big kiss to Rita and you get all the friendships of always
Manuel de Solà Morales.
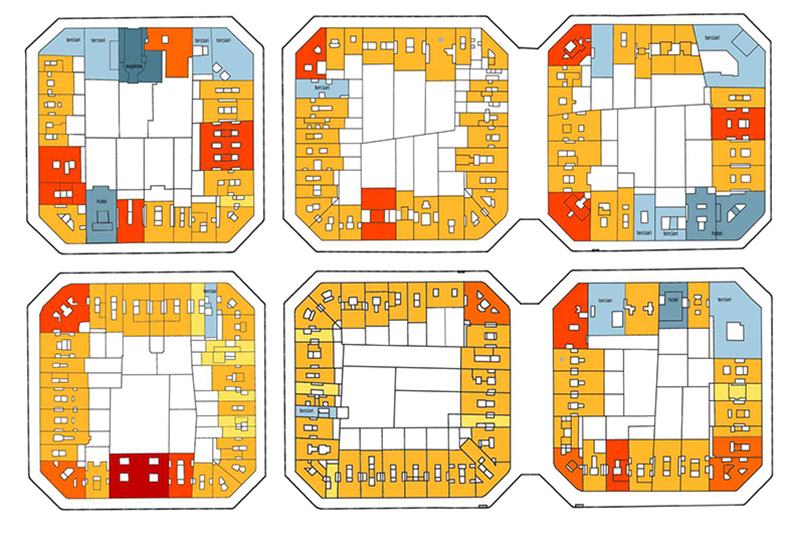 The various types of buildings and its place in apples parcel octagonal Cerda Barcelona Eixample
The various types of buildings and its place in apples parcel octagonal Cerda Barcelona Eixample
