Por Yose Fernández
In 1925, Margaret Stonborough Wittgenstein, heiress and patron of the arts, did not imagine the monumental nonsense in what would become the building of his great house in Vienna, originally designed by architect Paul Engelmann. Even more if I had known what would tell the happy idea of the project to his brother, noted philosopher Ludwig Wittgenstein logical-analytical. From that point, architectural project that would lead to an obsession that would unspeakable rivers of ink in the world of architecture and literature.
Wittgenstein, who was friends with him architect Adolf Loos- had always been interested in architecture. By the time he was out of work, once their work The philosophical treatises logic- and been fired from his job as a teacher for alleged abuse of students. So what happened to focus on this project without delay and without having another goal in sight, initiating a collaboration that, eventually and inevitably, rupture and lead to the abandonment of the construction by Engelmann. Although the project had been completed by the architect, after his departure, Wittgenstein was commissioned to edit and responsibility in the conduct of its construction. But this story would have had no significance for the world of architecture, a house designed by one of the greatest philosophers of the twentieth century, if 1960 she had no sovereign heavy demolition threat.
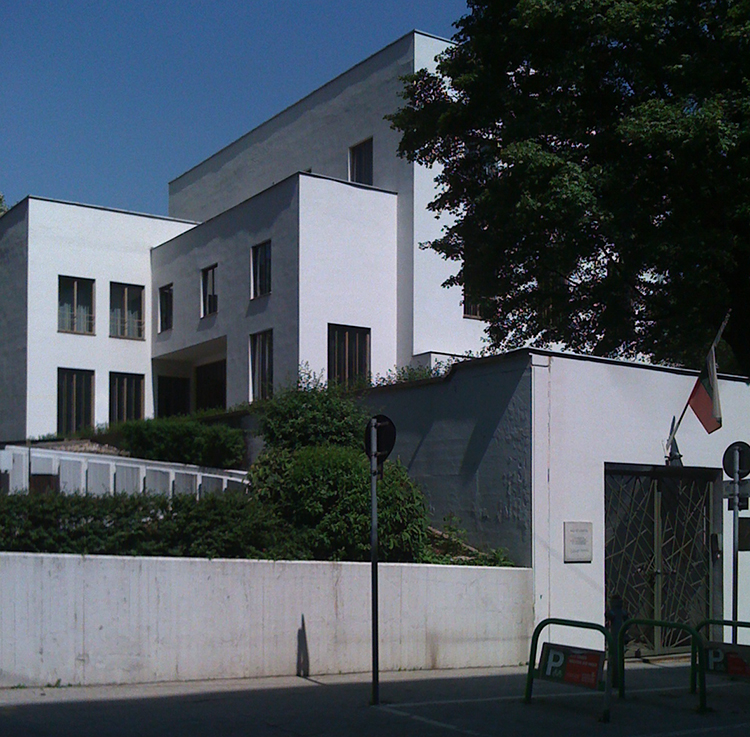
The house Stonborough, colloquially known as, situada se halla en la Kundmanngasse, a street along the Danube Canal, in the eastern district of Vienna. Structurally, original distribution Engelmann projected subsists in the final building: a set of cubic forms interconectas each other-the highest of which reaches three floors- occupies a site cleared in a neighborhood densely built up Vienna. But it was Wittgenstein who adapted the original distribution of the plant to their personal theories analytical philosophical architectural inspiration. For example, in the back of the house, introduced an unfortunate way to block the buttress along with a glass pitched roof with the aim of expanding the private rooms of his sister, and replaced the discrete ladder Engelmann Loos by an intruder and clumsy tower staircase and glass elevator. However, its worked alterations are fascinating. Engelmann wrote the main spaces of the ground floor-lobby, music room, dining room and library- using harmonic proportions and symmetry, Wittgenstein pero fue más allá, refine these characteristics to an extreme obsessive. For example, parts joints dark gray artificial stone ran exactly aligning doors and windows, and under the dictates of the philosopher artificially thickened wall thickness where needed to preserve perfect symmetry. It outlawed the use of sockets, frames the tapajuntas, so that deliveries of single items or materials had to be scrupulously accurate.
Wittgenstein had trained as an aeronautical engineer in Manchester, so we paid special attention to everything related to electricity andthe mechanics. So, radiators also designed, air vents, electrical switches, window frames and door handles, and even be involved in the development of elevator mechanism, that would be clearly visible in the glass tower. Windows were provided with metal shutters and balconies that rose from a crack in the pavement, balanced with counterweights. The bare bulbs lamps were mounted near the ceiling and accurately centered. The overall effect is worth, but it is cold and hard, a space adapted overwhelming world logic and rationality of thought.
In Winter 1927, structural work of the house was almost completed Kundmanngasse and 1 October 1928 could be inhabited. However, and although Stonborough Margaret lived in the house until 1939, and thereafter until his death in 1958 after returning from the United States, never managed to feel totally comfortable in a space so austere, logical and rational. He mentioned that despite suffering some boredom adapt "perfection and monumentality", and ended by saying: “that logic embodied in house”. In defense of Margaret we can say that the house was designed with little regard for common amenities. The qualities of clarity, rigor and precision that characterize it are something you look for in a logic system, but not in a family home. Many everyday items were banned within the peculiar aesthetic conception of the philosopher. Carpet, chandeliers and curtains were suppressed. The floors were a dark colored polished stone gloss anthracite, plastered walls dirty white or cream, plastered ceilings blank. The metal parts of the doors were painted a neutral gray or dull gray-green. The double sliding doors to the dining room and stairwell were transparent crystals on the face of the hall, but on the other hand had white translucent glass, such, depending on which doors closed, offered a different look, open or restricted. Patio doors were opaque. Walls, joined pillars and doors to ground directly. Likewise the doorways or windows are anchored directly into the walls.
Surely Margaret occasionally cursed the meddling of his brother, his obsessive perfectionism and its absolute control to the smallest detail. The sister of the architect, Hermione, describes the process that led to the design and construction of housing in the following terms:
Ludwig designed every window and door, each window and radiator closure, with such care and attention to detail like precision instruments, and at the same time in an extremely elegant. And then, with boundless energy, made sure that everything is done with the same meticulous care. I can still hear the locksmith asking, regarding a lock, “Tell me Mr. Engineer, Are you so important a millimeter here beyond?” Even before he finished speaking, Ludwig replied so high and vigorously “Yes!” man almost jumped with fright. Verily, Ludwig had such feeling for the proportions often half millimeter was important.
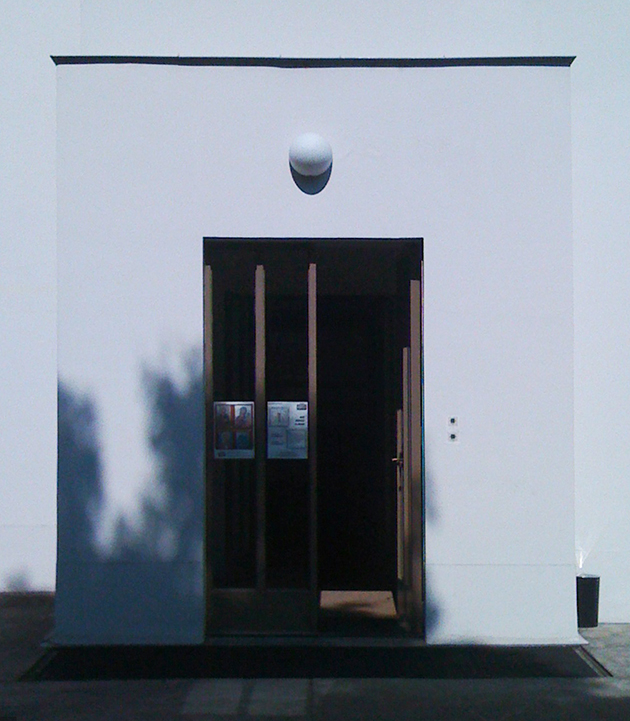 The exact gateway designed by Wittgenstein for his sister
The exact gateway designed by Wittgenstein for his sister
In another area, the literary, Austrian writer Thomas Bernhard also took advantage of the development of this extravagant piece of architecture to support one of its most accomplished and breathtaking novels. The work created by Bernhard has little parallel in the twentieth-century novel. Bernhard took the world not only analytical and anecdotal that surrounded the house imagined by Wittgenstein, but brought together in his novel Correction (Alliance, 1992) all nature Wittgensteinian philosophical inquiry, in the attempt to bring the language of writing all the possibilities of philosophical diction based just his reflection in the limits of language.
The route followed by Bernhard in this novel becomes an intricate gloss of the early Wittgenstein and Tractatus. However, although this work is a set aphoristic seems to have been prepared for subsequent writing a novel, Wittgenstein once considered the language provided a mask and thought forms thereof may become apparent only when the language in which it expresses has been analyzed and broken down to its last components.
From this point of view, Correction is the objective narration of a man named Roithamer, researcher and divided between academia Wittgenstein in Cambridge and country life in Austria. The last period of his life was devoted to building Roithamer, deep in the throat of Aurach, in the exact geometric center Kobernausser forest, a house in an inverted cone; a building as a work of art, he had planned for her sister in three years on the job and he had built in the three years following the largest of energys. Namely, construction that should correspond to the total needs of the loved one. After the work, Roithamer commits suicide. And the house will never be inhabited. At this point, identification of both companies is unrealizable full. The protagonist of this novel may well be undoubtedly Wittgenstein himself, when found in this new way of approaching calling himself. But in no case, as Roithamer itself says, be regarded architect, but only builder. O construction or art of building, in which the word building would be one of the most beautiful.
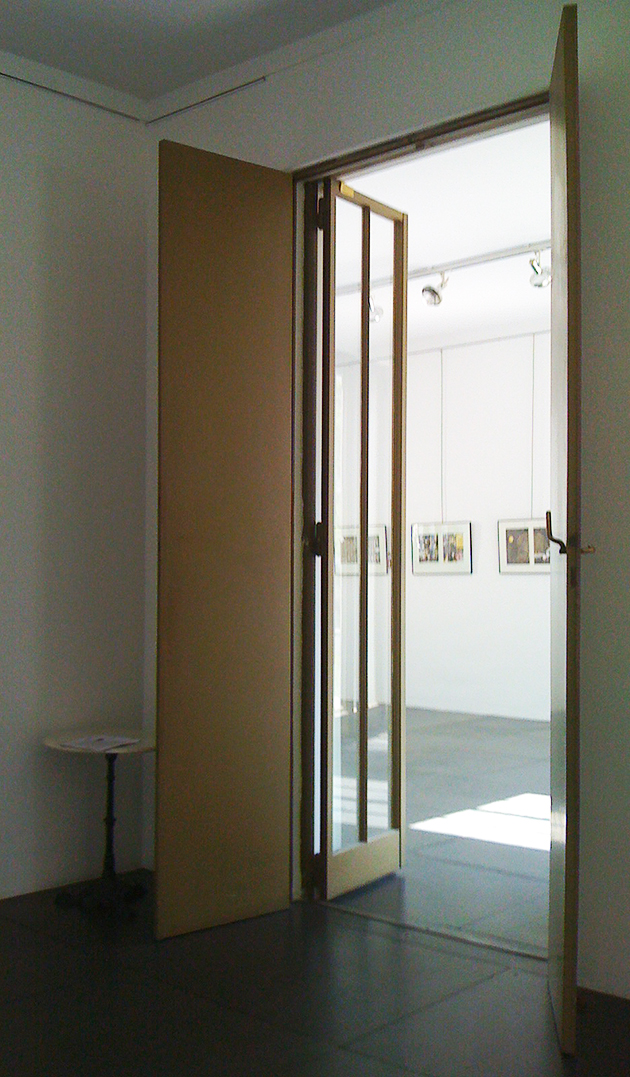
For many, the House Wittgensteines a unique metaphor for his theoretical work. As pointed out by Von Wright:
It is a work done in great detail, highly characteristic of its creator. Plays no decoration and characterized by severe attitude measurement and the proportion. Its beauty is the same simple and static characteristic of the propositions of the Tractatus.
Through these words we see the obsession and fanaticism of Wittgenstein in the construction of the house in a strict and self-destructive, how to rip them Bernhard assigns Roithamer. For example, as has R. Monk in his biography of the philosopher, the obsession reached such extremes that it took a year to deliver the radiators, seemingly simple, because nobody in Austria was able to build what Wittgenstein had in mind. The casting of the parts were obtained abroad, and even then were rejected entire batches unusable.
About the building said Gary Indiana:
It's as if Wittgenstein invented architecture from scratch, as a game possible motions limiting certain minimum criteria for a high class urban residence. The building's structural logic imposes an austere harmony of materials from all points. It's like walking in a preliminary.
And turning to writing Bernhard:
That Cone fulfilled all the rules that he himself, Roithamer, had set in relation to the cone and the cone all the fulfilled, Cone is abided by all the rules and was fully functional, what is the highest praise for a construction. The foundations were the foundations deeper than ever had been excavated. Because construction of a work like the Cone was rated by all, especially experts, of totally insane and will always be totally insane qualified.
Namely, Roithamer sister and locked in the cone, that construction insane, senseless, eccentric, blasphemous, delirious. To be crossed, then, by architects to inspect, as an intellectual product of a madman, an intellectual responsible for this violence, of a crackpot clutching a crazy idea. And where inside or outside the cone depended on the ability to judge of the beholder: The interior of the cone and the inner being of my sister, outside the cone as your outer and her whole being assembled as character Cone.
A cone of twenty rooms that would be available, then eighteen rooms, then seventeen rooms, with a single room on the cusp, from which you could look in all directions. And with three plants by the character, so subrayado by Roithamer, his sister. Of the seventeen halls, nine had no view, including meditation room on the second floor, beneath the room under their crowning apex. The meditation room is constructed so that it is possible to meditate several days, completely empty without any light objects. Segun Bernhard, this hypothetical space would have a red dot in the center of the room depicting the real center of the meditation hall. The author continues his description of the architecture:
The rooms are all bleached. The openings are not windows, are openings that can not be opened and, therefore, Nor can close, ventilation, openings without having to be opened or closed, is always natural. Solar energy for heating. Stone, brick, glass, iron and nothing else. The same as the inside, Cone is milled out. Cone height is the height of the forest, so it is impossible to see the Cone, except when it is immediately in front. About the physical center of gravity Cone, is located on the axis passing through the center of gravity of the base and the top of the body , to ¼ of its height, and the stable support of a body is required to have at least three support points not in a straight line.
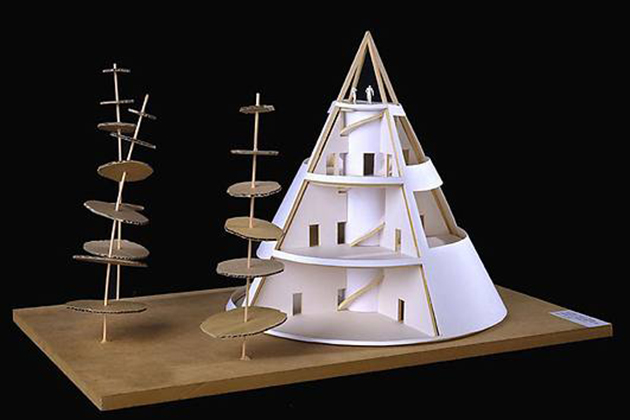 Model that tries to reproduce the shape of the house Roithamer, imagined by Thomas Bernard for his novel Correction. Image: Focus.
Model that tries to reproduce the shape of the house Roithamer, imagined by Thomas Bernard for his novel Correction. Image: Focus.
In conclusion, if we ask for the spelling of Thomas Bernhard, is presented monotone, repulsive, hypnotic and endlessly elliptical. Unestilo of writing that resists any copyist, a script that seems to want readers. Well, logic Tractatus is well developed in this work. And although not enough, deeper into the tangle of texts found bernhardianos judgmental and aphoristic phrases Wittgenstein. Thus, if we approach the Tractatus can be read:
As we absolutely can not represent spatial objects outside space, or time out of time, we can not represent any object outside the possibility of its connection with other. (Proposition 2.0121).
But Bernhard's prose the fascination lives each object that is attached to the other invariant connection, for the object is fixed, persistent; configuration is the changing, unstable. Correction is the radical of a novel experience constituted as a space to separate language objects, letting them run under the impulse of their own and contradictory movement. In return, para Wittgenstein
What constitutes this way the objects are fixed (Proposition 2.023).
The Bernhard is an experience that, comola the Wittgenstein, not paralyzed in its object, but who wants to take all the powers and act as a subject. In this sense, The second proposes that
Form is the possibility of the structure. (Proposition 2.033).
And also
The structure is made structures consisting of the states of things. (Proposition 2.034).
And
The figure shows the state of affairs in logical space, be given and not the actual states of affairs. (Proposition 2.11).
Then,
Figure is a model of reality. (Proposition 2.12).
We can conclude that for Wittgenstein, the house inevitably becomes self reflection. The Cone, House construction, as a logical consequence of the nature. Everything is, ultimately, Cone,House. Elfin is no process.
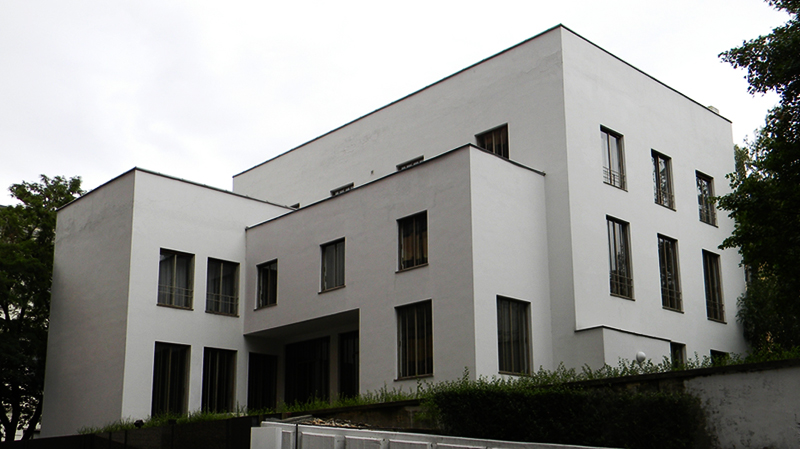
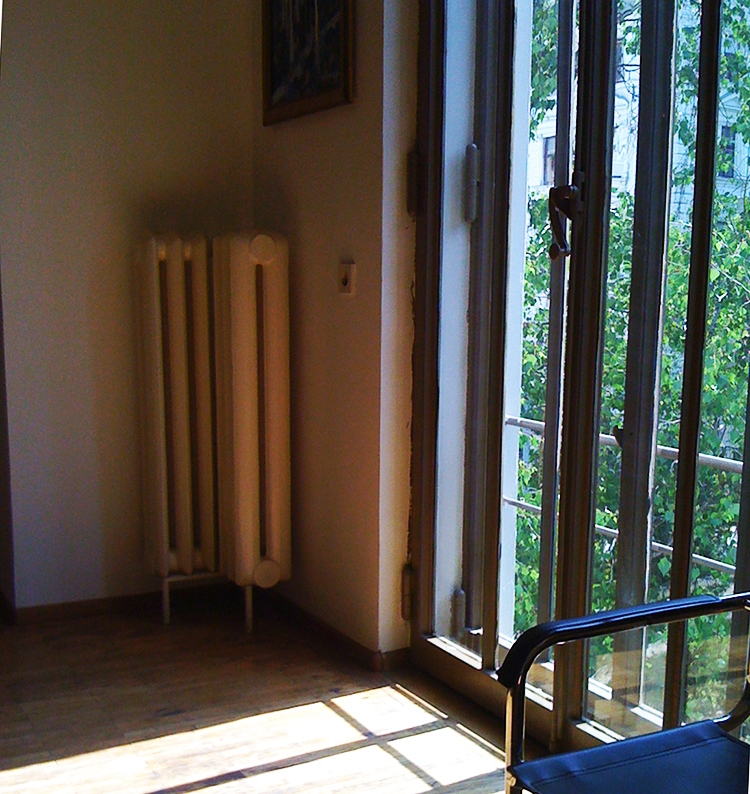



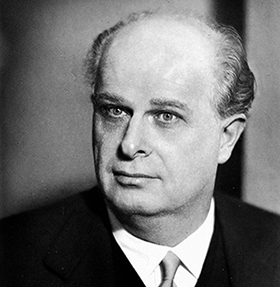

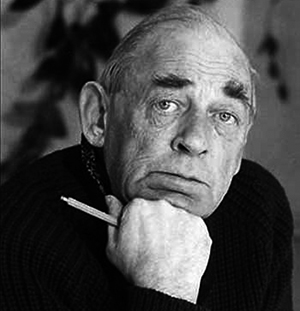
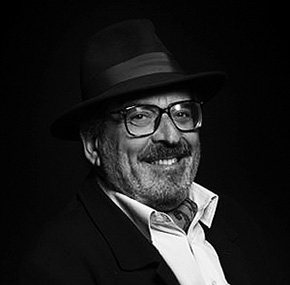
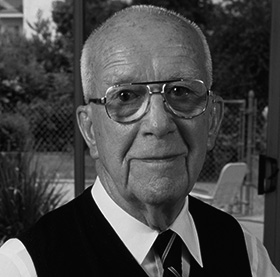
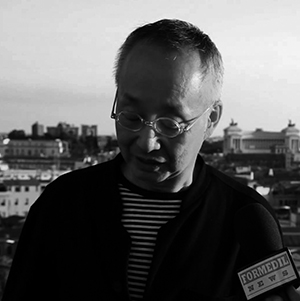
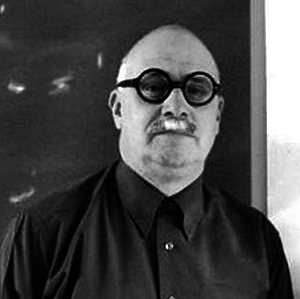
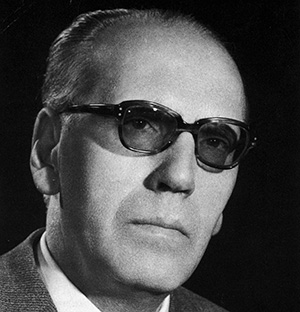
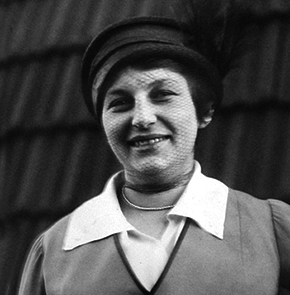
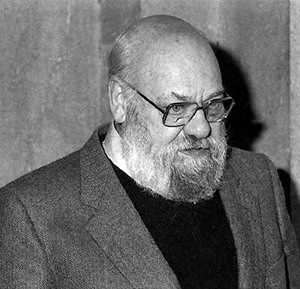
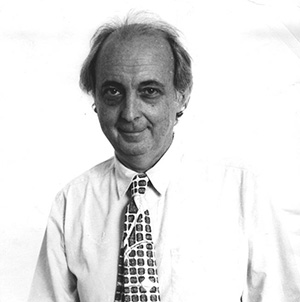
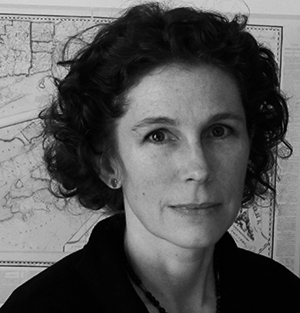
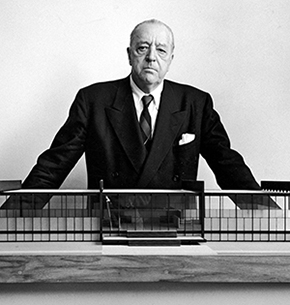
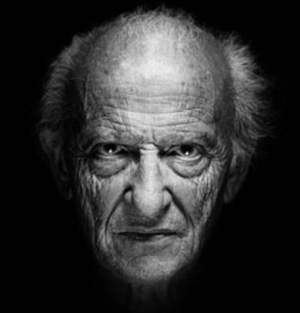
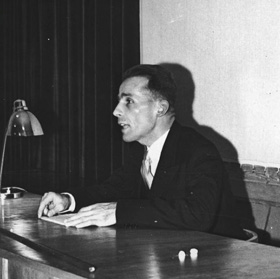
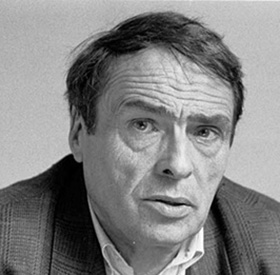
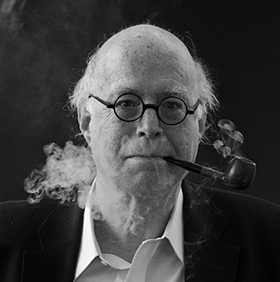
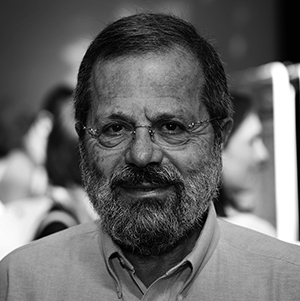
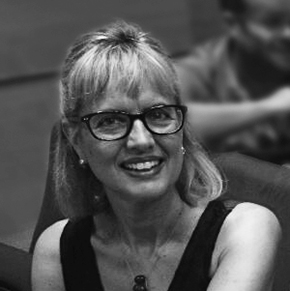
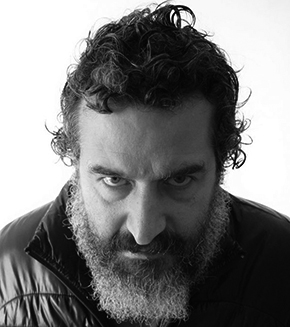
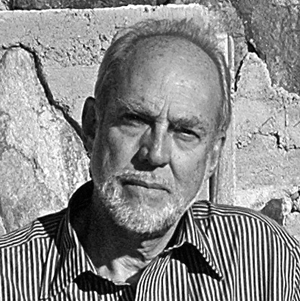
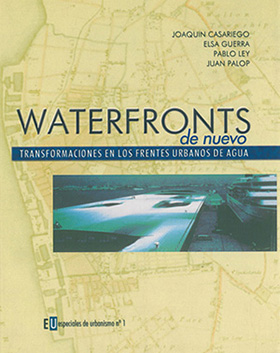




Estupendo artículo. Gracias.
Me pareció un brillante comentario. Claro y a la vez complejo, como lo es la misma casa, pero al final, la referencia con la novela de Bernhard empieza a enturbiar aquella claridad.
No lo considero probable, pero quizá la lectura de esa novela (que se piensa ligada con la experiencia de Wittgenstein al construir la casa) sea una vivencia singular.
Agradezco al autor de este comentario por brindar sus conocimientos a nosotros sus lectores.