By Federico García Barba
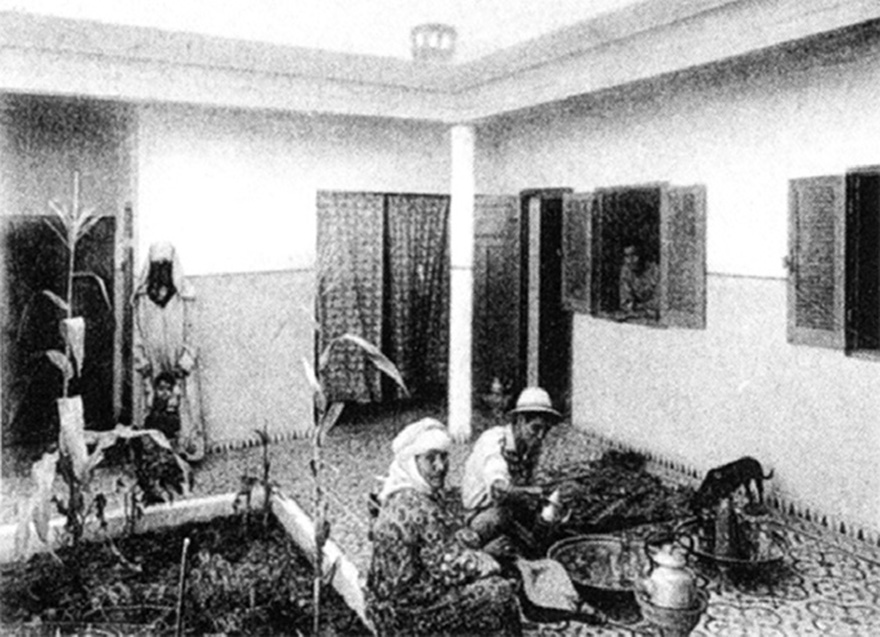 House patio Central Carrieres them, Photo Library of National School of Architecture Rabat. Posted in OASE, 82. 2010
House patio Central Carrieres them, Photo Library of National School of Architecture Rabat. Posted in OASE, 82. 2010
Michel Ecochard is one of those characters who have not received the attention they deserve in the historiography of contemporary architecture and urbanism. We know his work because of the presentation that take place in one of the last International Congress of Modern Architecture, which is held in Aix en Provence 1953.
Ecochard was an architect who would have a role in the effort to meet the explosive demand for housing development and the country experienced in the second third of the twentieth century and that would make the French protectorate of Morocco, after dela II GuerraMundial.
However, the formulation of effective strategies to deal with rapid urbanization processes that are associated with disordered urban growth is a very interesting urban approach. Now, it is advisable to try to understand the way the installation is occurring large masses of population in cities. Especially if we consider that many try to improve their quality of life expectations and going massively urbanized regions and economically more prosperous than they have been formed on the planet.
In Casablanca, in the neighborhood of Hay Mohammadi, Ecochard would project to mid-twentieth century an area of town that is being studied with interest in recent years. It is a timely contribution especially in these times, that is visible and the accentuation of the process of deterioration of human settlements in a lot of countries and urban areas of the world. Regarding this phenomenon, should reflect as much as possible about how they have improved the conditions of informal urbanization, also known as slums, slums, neighborhoods, a Villa Miseria, shantytowns, slums, slums, etc.. That kind of urban processes-which originally were linked to a massive migration to the cities- reach a great power in the most backward countries of the world from the second half of the twentieth century.
Some efforts have been undertaken to try to channel this gigantic problem. This is the case of the solutions adopted to massive housing demand in some countries of the Third World, they are now a precedent repeatedly ignored and under-researched. This is the case for contest called Previ Lima and would lead to late 60 and now completely unknown. However, the magnitude of the challenges ahead requires research and analysis effort greater for the high-powered deal with ongoing changes in major global cities. As the young geographer B. P. Culley in the preface to his thesis Claiming space in Casablanca, search for decent living conditions for humanity is constantly moving, from our point of view, one of the biggest challenges we face in the twenty-first century. Requires look back to developing cities and understand how they work.
The effort made by Michel Ecochard is a case in point. The career of this architect is linked to the final phase of the French protectorate of Morocco. There urban develop its main contributions, around the city of Casablanca or in Dar el Beida. Since the early twentieth century until the mid 50, Casablanca went on to become the busiest port commercial traffic intensity and thus Morocco, in the country's main economic hub.
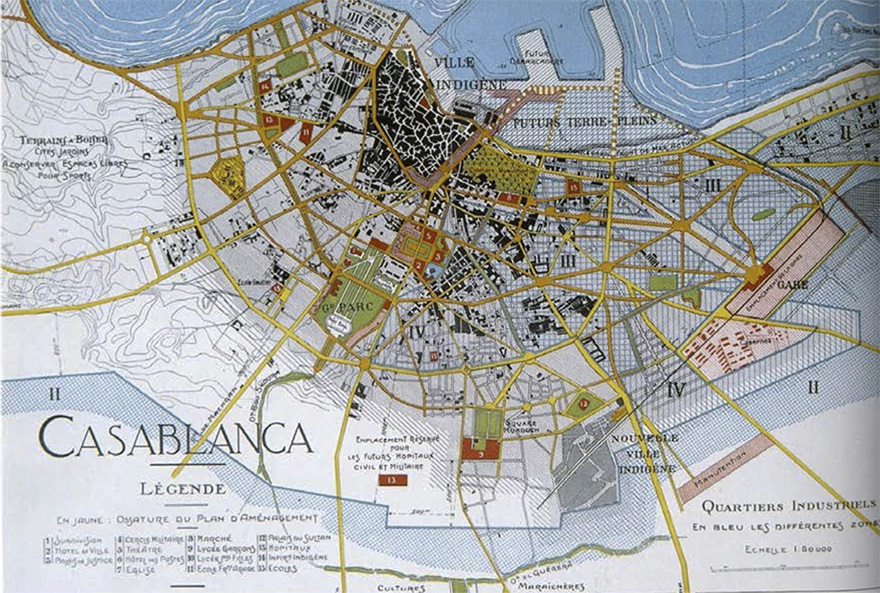 Plan of aménagement Casablanca. Henri Prost. 1930
Plan of aménagement Casablanca. Henri Prost. 1930
The activities around the port generated a massive influx of rural population for decades. The accelerated process of urbanization explosive and therefore would make the French authorities were raised as an unavoidable necessity rational planning of growth by conventional tools of urban central European root. In 1930, would present Plan of aménagement Casablanca made by Henri Prost, would raise the transformation of the city: His proposal would be based on the joint growth and focused concentric rings around Medina existing dela, spatial processing in the way from the metropolis hosted Haussmann. His idea for the city was founded, therefore, a way of rationalizing the ongoing expansion by establishing a series of annular radial avenues and ensure the safety and orderly access to services. Along with this, Prost Plan proposed the separation in neighborhoods or suburbs, differentiating the location of the indigenous population of European origin. It would enshrine and colonial doctrine aimed at a certain segregation, fostered by the Resident General Lyautey.
At the time of incorporating the design Michel Ecochard urban city, in the aftermath of World War II, the extension of the so-called slums at the outer periphery of the city would demonstrate the ineffectiveness of conventional planning solutions represented by Prost Plan. Informal Urbanisation Casablanca would be from the beginning a set of contents overcrowded spaces (with densities exceeding 1000 habs/Ha) in which many migrants overcrowded local infamous conditions, no services or infrastructure. In contrast, areas designated for the European population occupy large areas along the planned road rings with better urban quality and most reasonable densities.
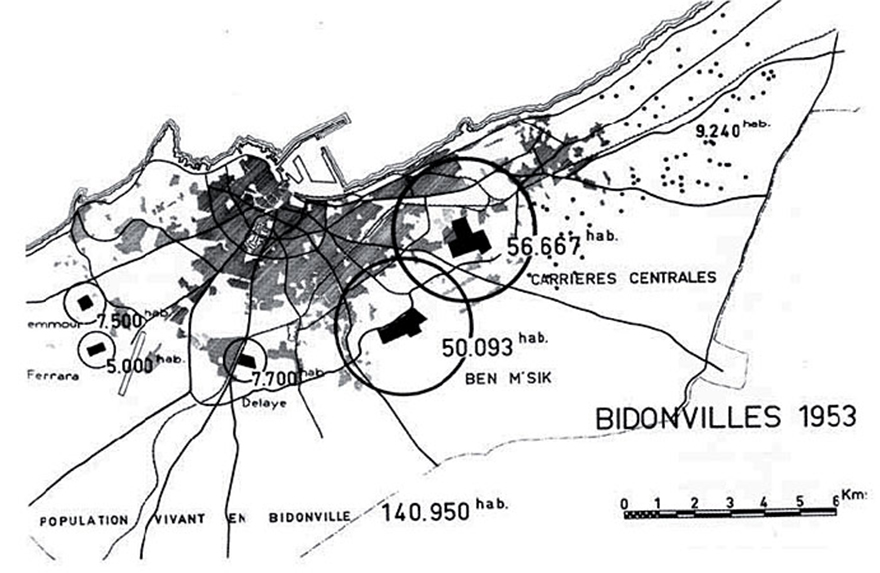 Locator Map of slums in Casablanca. Document prepared for the previous Enquete Michel Ecochard
Locator Map of slums in Casablanca. Document prepared for the previous Enquete Michel Ecochard
Accordingly, French architect inherited a conflict in the spatial organization of the metropolis marroqí. Ecochard changes the previous approach looking to implement a new methodology to try to focus on improving the housing conditions of immigrants. Two elements are central to his conception of a proper planning for cities population explosion, the Pollsummer or research local realities on the ground and the call Frame geometric or spatial organization based on a streamlined grid access.
The ENQUsummer -research or survey- try to approach the problems of urbanization and construction of shelter or residence adapted from the direct reading of the contextual conditions existing on the site. Assimilation of both physical and spatial aspects and with regard to the social, political and cultural. The principles of operation of Ecochard be reflected in seminal text entitled Industrial districts of cities in Morocco would appear in the number 11-12 French magazine Planning. According to what was presented by Ecochard, the main purpose of the research would analyze the problem within a framework I expand, to obtain detailed knowledge about the economic and social issues. The survey conducted by the team in Casablanca Ecochard reflect an improper spatial processing for local populations through a simple diagram reflect. This evidence the great injustice that occurred in the nearly thirty years of French occupation.
The call Tram 8×8 mts would be the main design element imagined as a workaround for Ecochard. This instrument applied in the Moroccan city of Casablanca would have a great influence on the future and would be followed in numerous proposals for management and treatment of informal urbanization in various parts of the world. The design of the Frame Ecochard be characterized by defining sets of single-family housing units clustered in yards and alleys and adapted to life forms introspective features of Islam. Be reflected so that the influence of the information gathered in the Pollsummer. In individual enclosures 64 m2 be organized housing cells of a plant with two or three spaces around a courtyard covered, that would be isolated from the outside with a wall, that would prevent direct views. The aggregation of housing units and their grouping around small squares or neighborhood units would thus formed a horizontal city hierarchical. Ecochard this organization conceived as a process of transition from rural lifestyles in a shift towards more urbanized life that culminated in the replacement of the initial courtyard houses and tower blocks the manner advocated by conventional Modernism of CIAM.
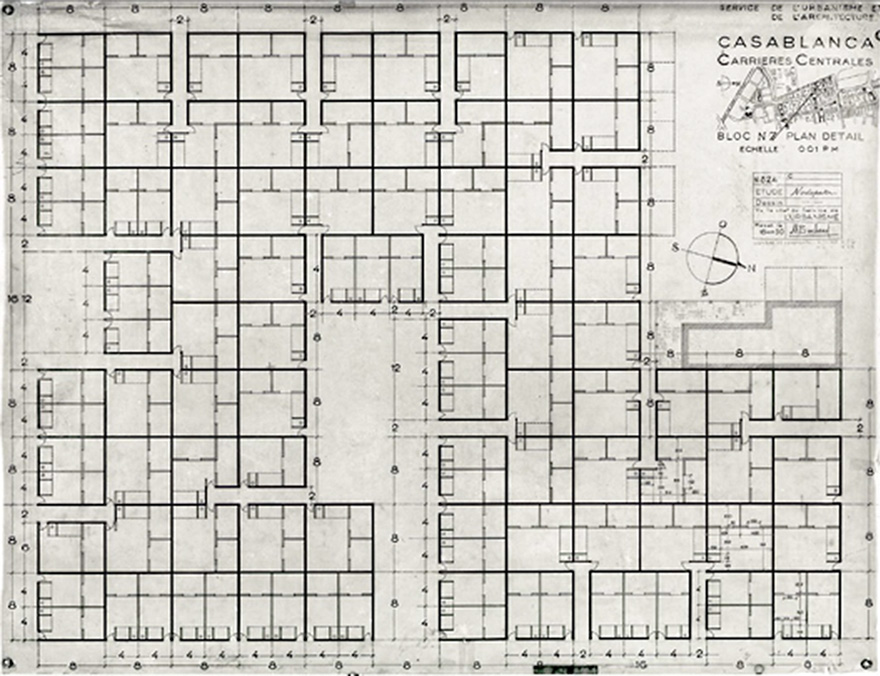 Original design plan a neighboring unit. Michel Ecochard, 1952
Original design plan a neighboring unit. Michel Ecochard, 1952
In fact, be invited to some renowned French architects of the time to make buildings more in line with those proposed in Europe in those years would be proposed as innovative building units called Nid d'Abeille of 1952, designed by the team of George Candilis and Shadrach Woods. A project that would integrate the needs and customs of the Moroccan population on a building construction and was intended to serve as an example to future prougnada transformation to the city by the Modern Movement.
In case it would be advantage Moroccan forms of Kasbah and medinas for the definition of a revolutionary new concept-then-, the unit vosinage or neighborhood unit adapted to the specific situation. This element of urban organization should provide the population of a number of basic services in the main it would be efficient housing pooling, repeated economic and easily able to fit high density conditions and according to local technological capacity.
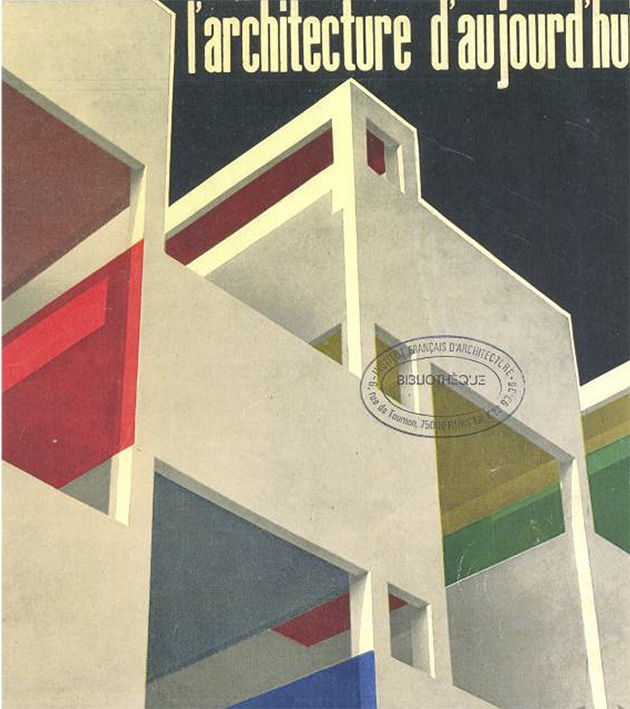 Nid d'Abeille. Dibujo George Candilis Portada the revista Architecture Today. 1953
Nid d'Abeille. Dibujo George Candilis Portada the revista Architecture Today. 1953
The proposal would have theoretical confirmation French town in the district of Hay Mohammadi to the Central Careers on the outskirts of Casablanca. This extensive set of housing would be a realization of their ideas in a real urban. In years 40 and 50 twentieth century, the process of migration of rural population to major Moroccan cities (and, especially, to Casablanca) had acquired an unprecedented acceleration. The informal urbanization Slums -as there are known- had spread to occupy vast areas around the original center of the city and its first periphery.
There, be applied on a peripheral territory empty then a proposal based on the frame 8×8 mts. It would be the collective effort of the group called GAMMA (Group Architects Modern Moroccan). In Hay Mohammadi neighborhoods are designed as several neighborhood units in a hierarchical relationship that is built by arranging the mesh access. Each neighborhood unit reaches 1800 inhabitants and is defined in line with a number of utilities around the Plot or focus of the whole space. His neighbors would benefit from daily living services, such as a mill, an oven, shops and a space for play. Five neighborhood units would reach the 9000 people, make up the neighborhood, collective unit and utilities would have little scope and representative in the fields of trade as a market and fondouks, or religious school and mosque and Koranic, inclusion as well as numerous other groups and administrative services in those units grouped.
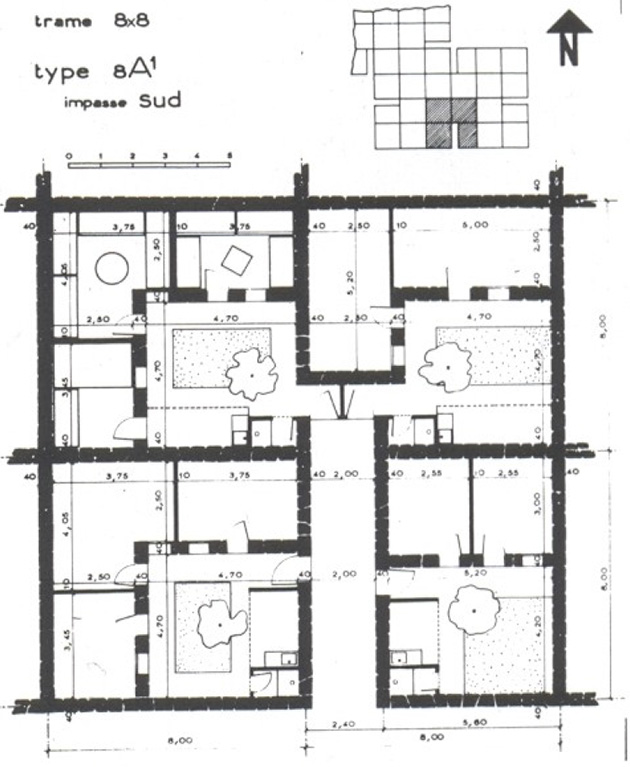 Grouping base 4 houses on the plot of 8×8. Michel Ecochard.
Grouping base 4 houses on the plot of 8×8. Michel Ecochard.
Entire system Frame Ecochard be articulated through a hierarchy of access and clearances, formed in its lowest ranks pedestrian alleys. From these small paths of service to several homes, would be accessed at Plots wooded a minimum dimension 350 m2. These spaces in turn would connect local streets and avenues for channeling most powerful traffic, intended that the movement of goods and people between the different parts of the city. At the neighborhood level would stand large landscaped areas and spaces where to locate representative urban parts of the community.
All urban strategy that would have some embodiments just outside the city of Casablanca during the years 50. Several decades later these neighborhoods have evolved in a different way than thought Ecochard. There have been powerful densification processes resulting from building construction to accommodate new generations and descendants of the early settlers. And while, have addressed the collective spaces with a motley array of new uses not provided.
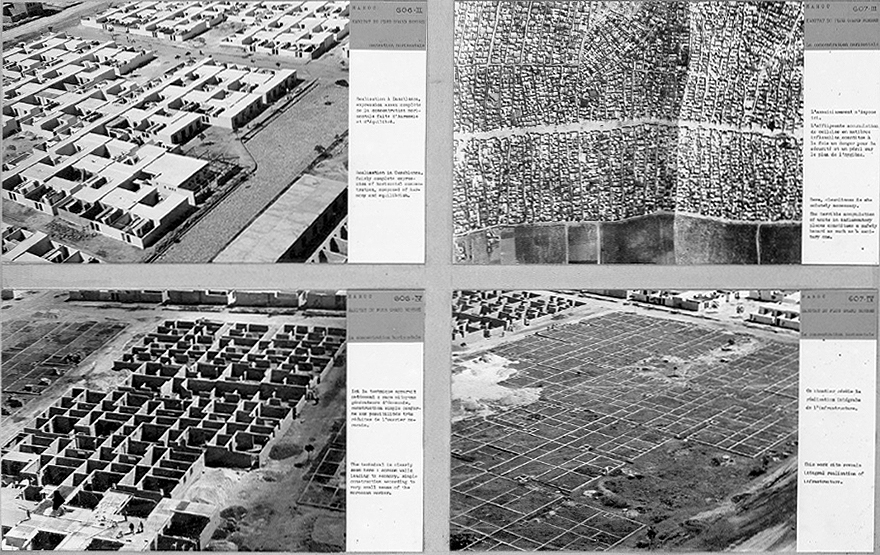 Central Carrieres Ideas. Panel sented by GAMMA al CIAM Aix en Provence. 1953
Central Carrieres Ideas. Panel sented by GAMMA al CIAM Aix en Provence. 1953
In the urban plan Ecochard, the principles of the Charter of Athens would have a decisive influence. However, his doctrine of habitat for many represent a progressive evolution to the root of the CIAM illustrated. One approach would seek further optimization of space, the economy of the construction and materials as well as integration in the proposed cultural conditions of the population being served. However, participation of people in decision-making would not be taken into account at all. It is a typical form of political and technical performance from the preponderance of professional knowledge and the imposition of a decision system assigned to the elites in power exclusively.
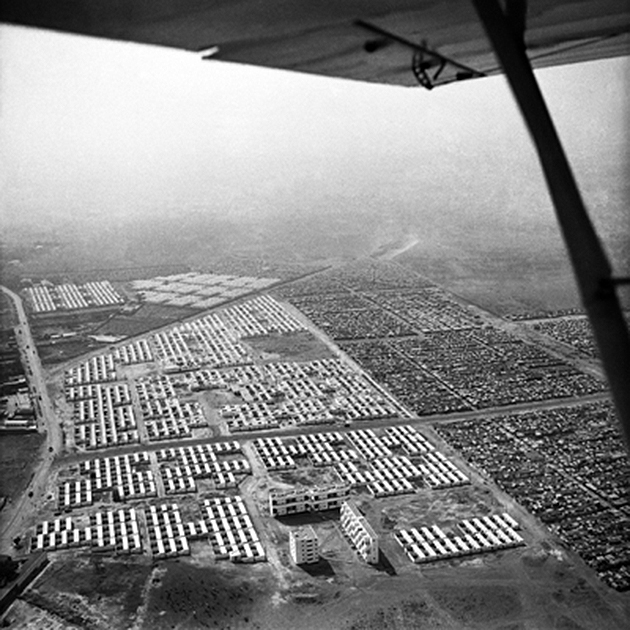 Aerial view of the neighborhood Hai perifereia Mohammadi in Casablanca, at the time of construction
Aerial view of the neighborhood Hai perifereia Mohammadi in Casablanca, at the time of construction
Michel Ecochard collaborate with relevant figures of modern architecture as Le Corbusier. This would give an important role in the group tied to the final stage of the International Congresses of Modern Architecture (CIAM). The presentation of the organizing ideas for streamlining the growth arising from direct experience Moroccan summed up in his book the Casablanca. Novel of a town. This publication will serve as a basis for presentation at the CIAM 9 Aix en Provence, held in 1953. The model would be one that was related to the ongoing efforts the team GAMMA, with Ecochard, carried out at that time in that suburb of Casablanca, known as the Central Careers and then called Hay Mohammadi.
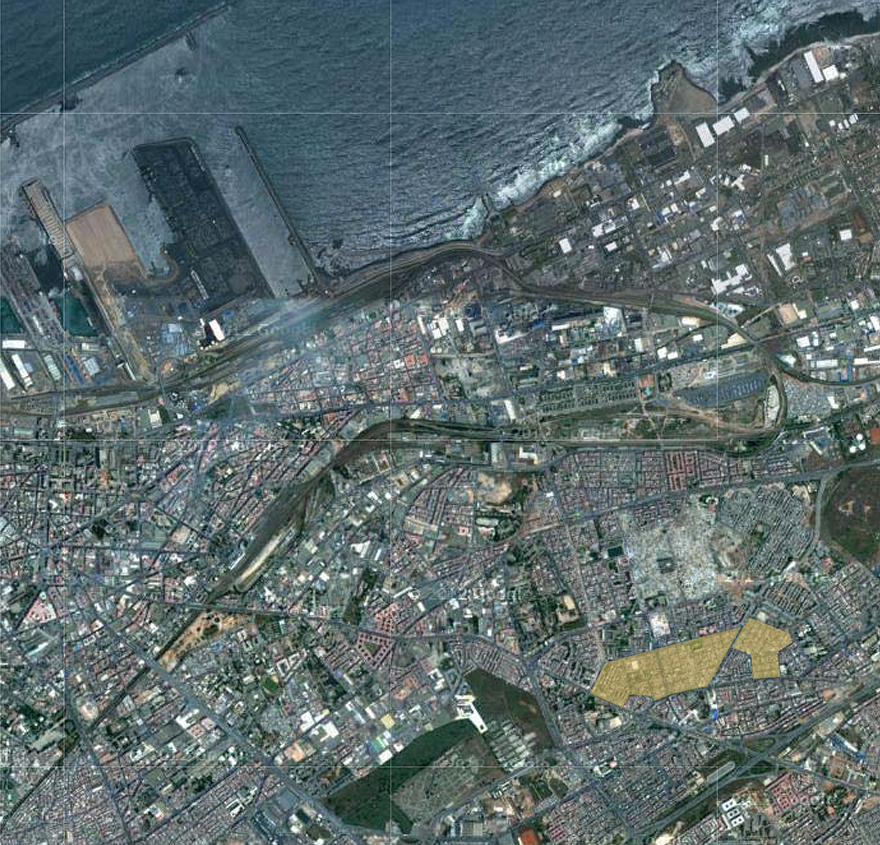 Location of Hai Mohammadi in the metropolitan area of Casablanca. Ortofoto de Google Earth
Location of Hai Mohammadi in the metropolitan area of Casablanca. Ortofoto de Google Earth
This would represent French architect in the years 50 and 60 twentieth century the emergence of a new professional: the expert in urban planning and development, specialized in humanitarian aid and intervention in degraded environments. With him emerge-ago 50 years old- international figures that try to deal with these types of informal processes of urban growth and, thereby, correcting the injustices caused by social marginality related. Characters like John Turner, Constantinos Doxiadis, Charles Abrams, Otto Koenigsberger and the pairing of Maxwell Fry and Jane Drew.
A set of technical, architectural extraction, linked to the power centers of the developed world and try to help redirect disorderly growth processes of many cities in African countries, South Asian and Latin. His proposals are an innovative evolution of the principles reflected inthe card is drawn Athens and are now almost forgotten. They would work to achieve an evolution and adaptation of the ideas that were being implemented internationally from previous decades. The novelty of the methodology Ecochard over others is its scrupulous respect for local traditions and inspiration will submit their proposals to the social and material conditions existing. His work would rely on a combination of quantitative and qualitative analysis of existing reality in order to propose solutions adapted to the specific conditions.
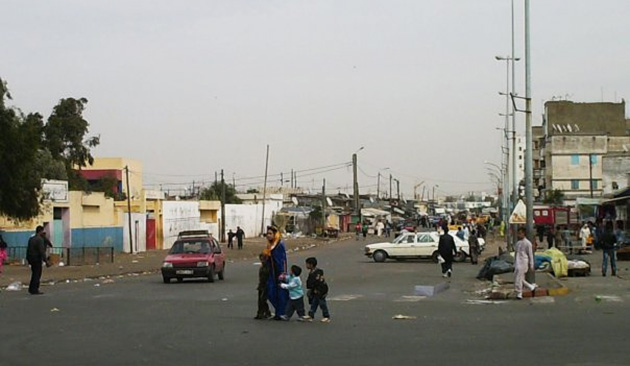 Mohammadi area currently Hai. Photos: Karim HC, Flickr
Mohammadi area currently Hai. Photos: Karim HC, Flickr
More information:
Central Emergency Carrieres creative. Red Sheyla
Monstrous plans & good habitats. Mark Crimsom. Mute magazine 2008
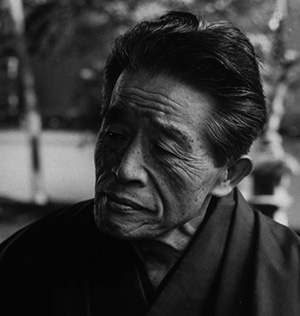


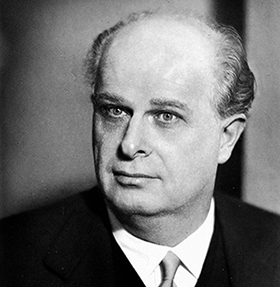
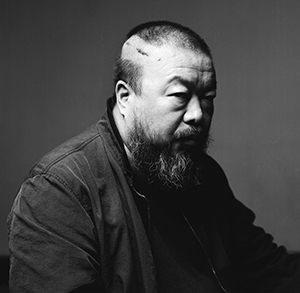
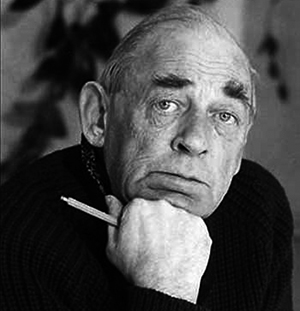
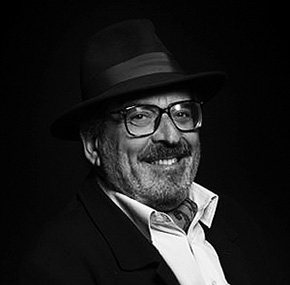
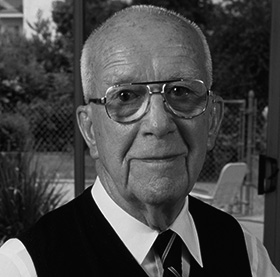
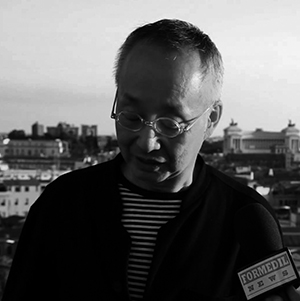
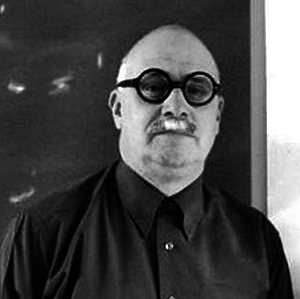
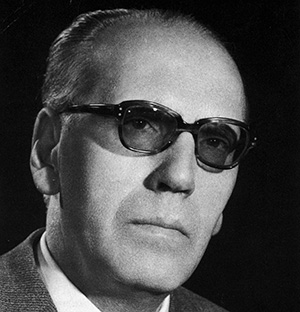
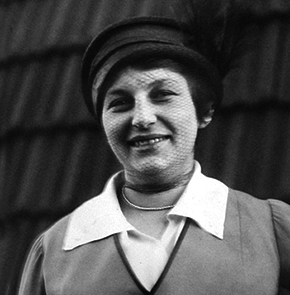
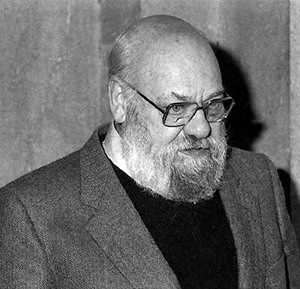
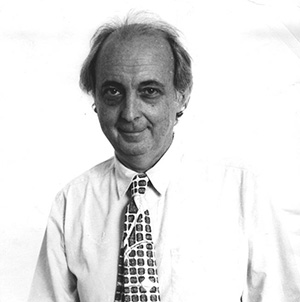
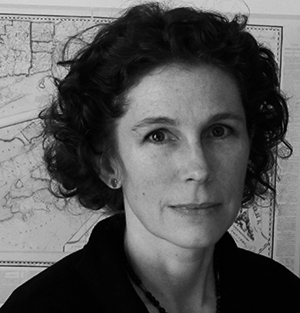
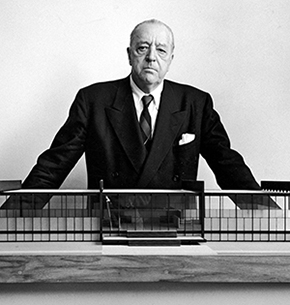

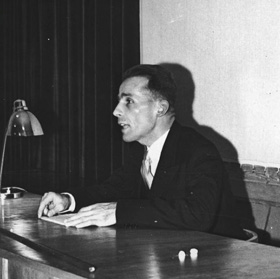
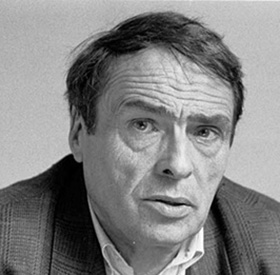
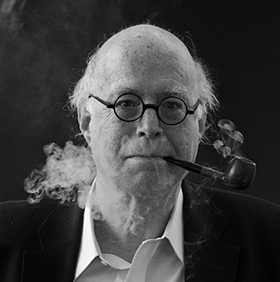
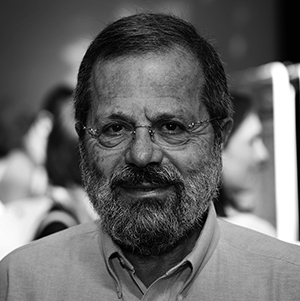
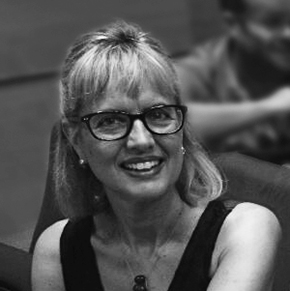
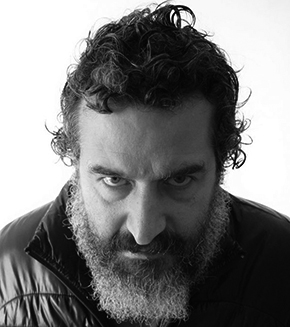
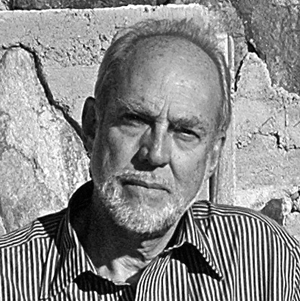
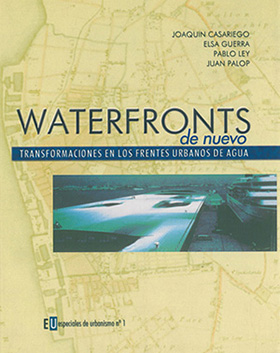




@g_jullian: Blog on the Chilean architect Guillermo Jullian de la Fuente collaborator of Le Corbusier 1959 a 1965.
EN ETANT QUE BATISSEUR LE MAITRE D’OEUVRE MICHEL ECOCHARD C’EST LUI QUI A DONNE NAISSANCE A TOUTE UNE GENERATION DE POPULATION DITE INDIGENE A L’EPOQUE COLONIAL.
Merci pour cet article trés intéressant qui nous fait sortir d’une histoire de l’architecture trés européo-centrée