By Federico García Barba
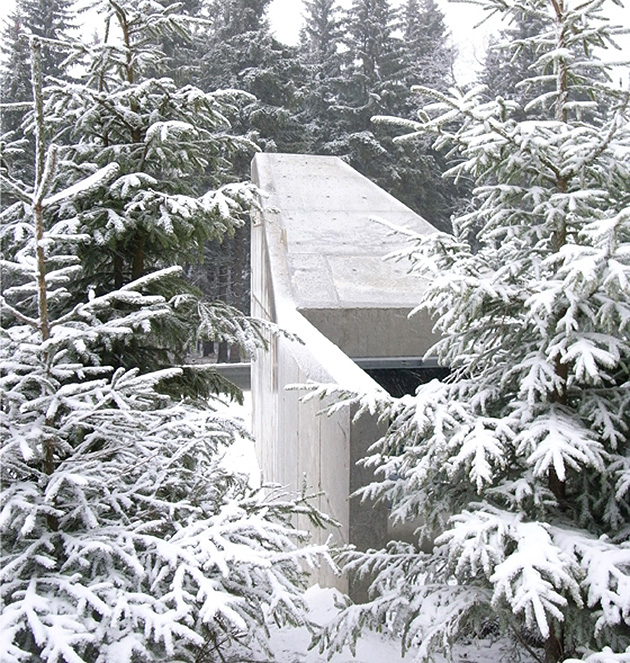 Cabaña refuge in Fichtelberg. AFF Architekten, 2009. Photos: Sven Fröhlich
Cabaña refuge in Fichtelberg. AFF Architekten, 2009. Photos: Sven Fröhlich
We live in times when the full limits of our habitat near and far have already found an accurate way. The planet has become so in a finite space that offers resources that are becoming scarce. Thus, the next step is to use what is available in the most effective and the least possible. It is because of this that the architecture of our time, today more than ever, must be an expression of austerity.
A condition that involves considering ethical sobriety and restraint as necessary detached from the boasts to which we have become accustomed in more recent times. In our time, is necessary to resort to all possible strategies for saving materials, energy and a more equitable distribution of what exists in this environment we inhabit and a number greater than 7.000 million. Front adage Mies aestheticized, Less, es but that architects should consider the Realism of Buckminster Fuller proposing instead More with less.
In the recent past, gleaming buildings have hegemony culture of contemporary architecture through its hegemonic dissemination through mass media. Spectacular Architectures, which are an expression of power and selfishness elites increasingly distant from the actual experience of the population. Those buildings have helped egocentric rate our cities with symbols that add little to the real needs of the people and much to the image and the differentiation of the least.
Facing this spectacular Maremàgnum, in the second decade of this new millennium, seems to arise everywhere opposed vision of architecture. Inventory may humblest many works that are committed to simplicity and ease. Buildings often use vernacular building traditions or retrieving materials that pose next low energy costs in handling.
These architectures work with arguments austerity as hackneyed as sustainability, ecology, energy savings, recycling, etc.. However, for some reason, seem to acquire tangible and real meaning in works of the new generations of architects, a generation more concerned with improving the living conditions of the population in an environment of declining expectations. This position gives rise to moral radically peculiar aesthetic, determined by the responsibilities that their customers also want to take a less optimistic than he could emerge in the twentieth century. These new poetry can be traced in the proposals of many architects around the world who advocate very different approaches in countries with cultures as different as those of France, Switzerland and Portugal and Colombia or even, Japan. We escoger several buildings appeared recently in the international architecture magazines to illustrate these ideas that care about them more Young.
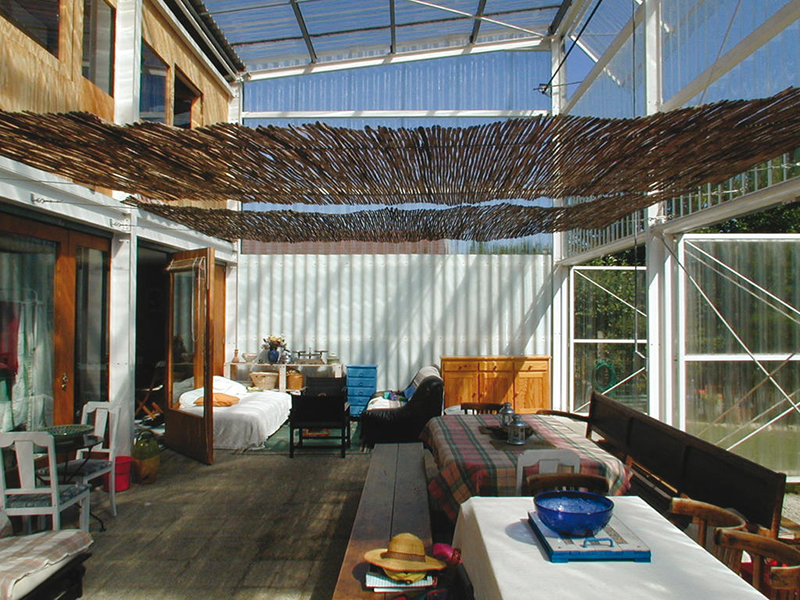 Casa Latapie, Floriac. Lacatton&Vassal Architectes, 1993
Casa Latapie, Floriac. Lacatton&Vassal Architectes, 1993
The team of French architects Anne Lacaton y Jean Philippe Vassal represents a first approximation, perhaps pioneer. Vassal Lacaton and work within the schemes of this new way of conceiving architecture concerned about moral values and economy of means used. His works have opted for a radical expansion of the space available, using for this the greatest economy of means. Examples are your projects with attached greenhouses, as we did in the Casa Latapie of 1993 Floirac or in the 14 Social Housing in Mulhouse of 2005, using very simple mechanisms for building new areas of very low cost stay. For them, saving resources is a positive and liberating factor that facilitates the work of the designer.
The really impressive and novelty of its approach to sustainability is the utmost respect to the foregoing in relation to renewals. A special case is the recent rehabilitation of a The tower Bois Petre, on the outskirts of Paris that have made collaboration with Frederic Drouot. A nondescript tower representing many others that exist in the peripheries of French cities- on which it acts in a simple way to give more land to live there. His proposal is not radical reform of existing spaces. Conversely, proposed the brief attachment of a new glass balconies all height. Through this small occupancy of a space surrounding surface at the base, have attempted a major improvement in the quality of life of residents and with a very low cost. The project also assessed in a pre-existing meticulous and respect for the needs of real customers. His utmost concern is illustrated by the photographs themselves they use to disseminate the work, in which cultural expression that residents there is collected in a highly attentive.
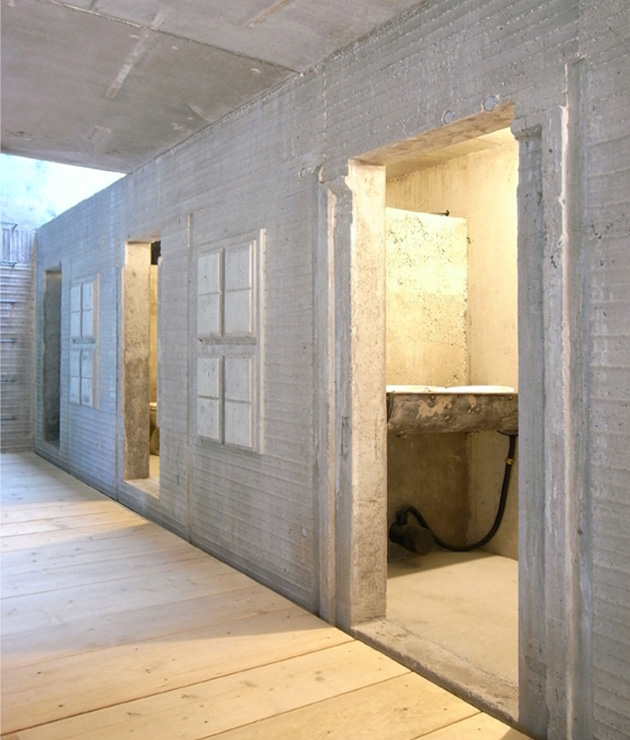 Cottage interior refuge in Fichtelberg. AFF Architekten, 2009
Cottage interior refuge in Fichtelberg. AFF Architekten, 2009
Two Swiss examples exemplify a peculiar way of addressing the consideration of the problem of energy and environmental adaptation to local conditions in economically advanced societies. They are the Casa Flury and the Deitingen 2008, Team Spaceshop Architekten and the refuge hut in Fichtelberg 2009, the AFF Architekten. Both pose the responsible consumption of resources and energy savings by using exclusive close breeding materials as concrete and wood.
In the first case, the architects point out that all building elements have been achieved within less than 10 kms from the place where the work has been executed. Thereby, energy saving is considerable, taking into account the necessary transportation for the building. The walls and interior partitions were made of clay mixed with straw concrete, forming a supporting structure of thick. This primitive technology system guarantees a high thermal inertia and an isolation important as straw also be used to isolate the interior spaces of the influence and transmissions from the field. The slabs of wood ceilings with run support embedded in the wall structure and extending outwardly attenuating the action of snow and rain. The auction runs covers based on peers and planking with a rubber coating impermeable clay substrate, that is planted with vegetation of the area finally. The entire assembly is carried on a pallet stone, slightly high. In this case, architects have had a special concern for recycling and waste extreme control.
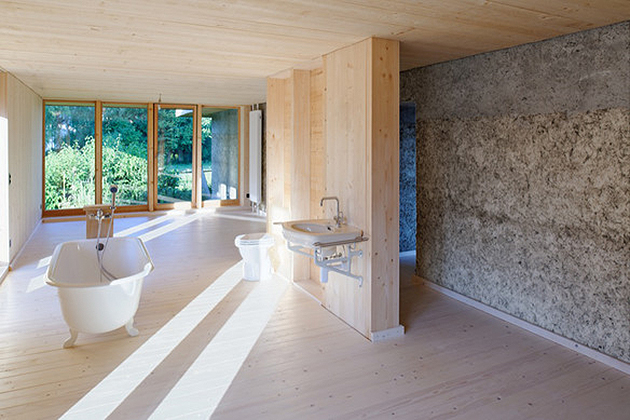 Casa Flury, Deitingen. Spaceshop Architketen, 2009. Photos: Stefan Weber
Casa Flury, Deitingen. Spaceshop Architketen, 2009. Photos: Stefan Weber
En el refugio de Fichtelbergbahn AFF Architekten represents a radicalization in the use of concrete as a material for recycling will express. This architecture shows extreme levels of formal restraint and aesthetics to serve half dozen users. The walls and ceilings are made of poured concrete and were granted without special technological sophistication. For the pavement turns to spruce, a pine typical of this area common on the German border- while all the elements of the facilities recycling come from other buildings disappeared. The radical attitude is reflected here in the use of the components of the old hut as molds for concrete pouring. A remembrance of the history of the place and also reminded certain works by contemporary artists is solidified how the house would do Rachel Whiteread in 1993.
A recent project of Portuguese architects Aires Mateus symbolize another way to address these concerns. The House on the Behaviour of 2010 is an extreme exercise recovery of materials and construction techniques to vernacular architecture in a time of scarcity. This set of pavilions on the beach was made using a grid of simple wood and masonry to form enclosure boxes, on which topped roofs are supported with high, a material formed by the dry straw so characteristic of the Atlantic regions. The radical austerity of its commitment is also reflected in the sand will keep the place as the interior floor.
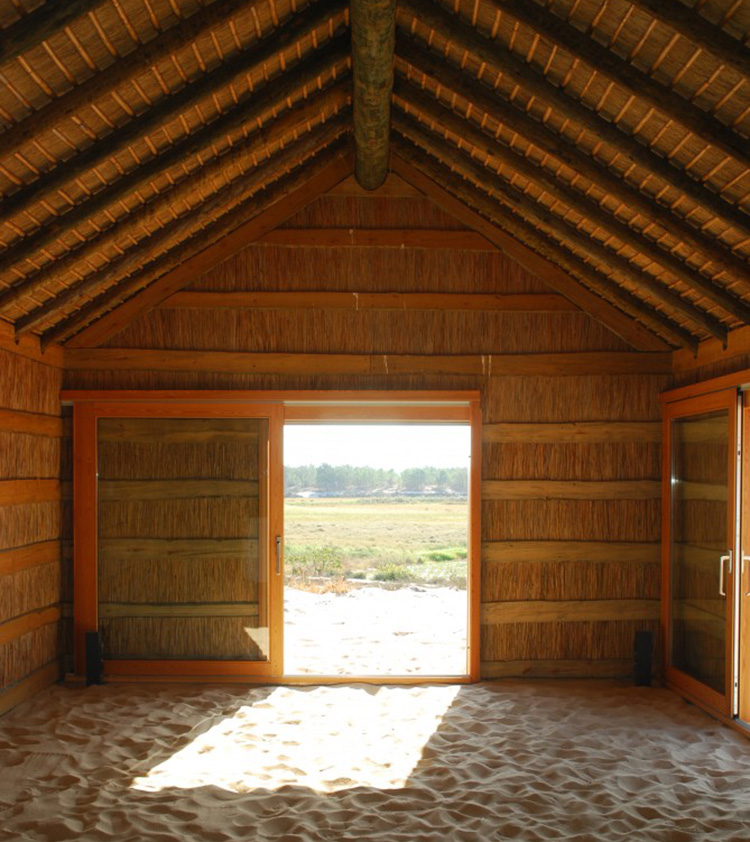 House on the Behaviour. Aires Mateus, 2010
House on the Behaviour. Aires Mateus, 2010
A similar idea is what gives rise to the Cedar River House of 2011, Colombian team Plan B. Located in the Caribbean town of Cordova. This holiday cottage is also raised as an exercise recovery of traditional building techniques of the region. The building is divided into two levels, leaving the bottom completely open in contact with vegetation and the surrounding environment and is used to perform usual activities during the day in contact with the natural environment. In the upper plane stand sleeping spaces and associated services that typically require a greater isolation. The constructive approach relies on a wooden triangular structure an extreme advantage of its possibilities resistant. The enclosures are built with the same material while dry palm leaves are used to cover. The project serves local climatic conditions, characterized by moist heat, allowing generous shadows, cross ventilation and passive cooling.
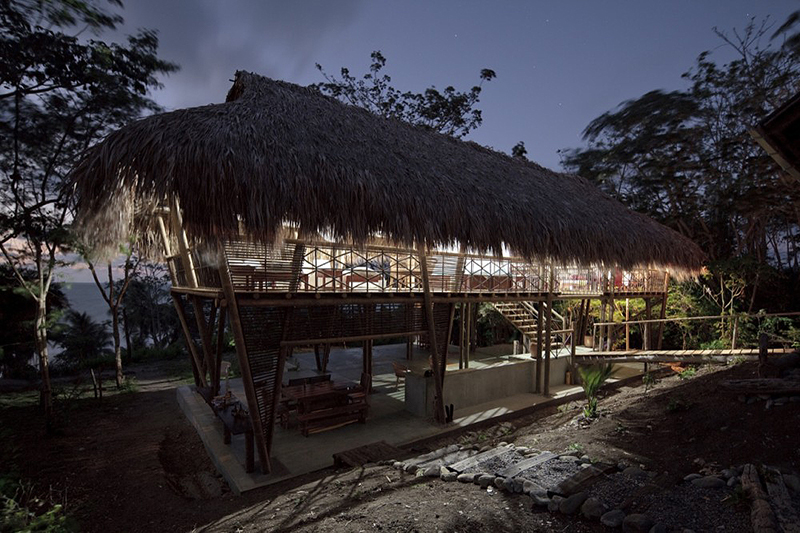 Cedar River House, Colombian Caribbean. Plan B Architects, 2011. Photos: Sergio Gomez
Cedar River House, Colombian Caribbean. Plan B Architects, 2011. Photos: Sergio Gomez
A more sophisticated, but also expressive of an extreme reduction in resource use and constructive forms, is what architects embody Atelier Bow Wow. A Japanese couple formed by Yoshiharu Tsukamoto and Momoyo Kaijima to show their work at the 12th Venice Biennale in the year 2010 under the title House Behaviorology. Choosing between their work, the Casa de Crane 2007 exemplifies their particular position in the design of architecture, devoted mostly to produce small buildings on small plots eccentric. Then, the main concern would be to ensure a maximum fluidity floor space for the integration of interior and exterior. This effect is achieved by running a transparent glass volume that is protected from sunlight with a light covering protruding long enough to mitigate the negative effect of the sun in summer and in winter its proper utilization. This pavilion Miesian recognize the place by adapting its interior spaces to the topography through subtle changes in their ground.
Of all, we must highlight a common feature present in these architectures, representative of deep philosophical choices. Underlying basic moral approach, one that means recognizing the need to combat widespread resource wastage. And beyond this, the attempt to achieve greater local self-reliance from the use of materials coming and spending and lower energy consumption.
As a result of this ethical position born an aesthetic of simplicity and simplicity. A beauty derived from extreme persecution that lower consumption of materials or use those from recycling, are renewable or easily removable in a next.
 Crane House. Karuizawa, Nagano. Atelier Bow Wow, 2007
Crane House. Karuizawa, Nagano. Atelier Bow Wow, 2007
Another important feature is the professional honesty means recognizing that the most urgent priorities and needs of the recipients of its architecture should always be the objective of the project.
Finally, Also of note is a new turn to the consideration of legacy architectures not something to dismiss and combat, but as a basic inspiration for solving problems of climate comfort and quality of space. The simple construction systems as recovery and adaptation techniques today from local traditions.
The risk and doubt, is that all these forms of address can be a beautification architecture unconscious recycling, energy concern and the vernacular. A new formalism or style that can hide true sources of new waste. Thus, is necessary to move to a new phase in which all new architectural proposals should always be assessed in reference to criteria and objectives and clearly testable parameters. Some tools in this regard are already defined but others may require greater precision or simply be implemented from scratch by critics and the academy.







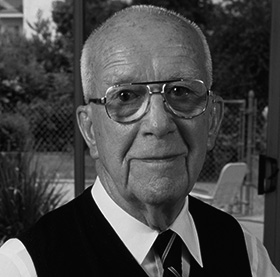
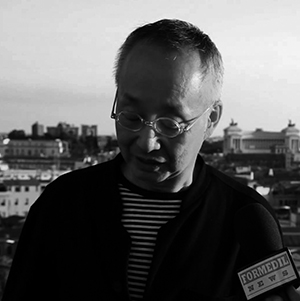
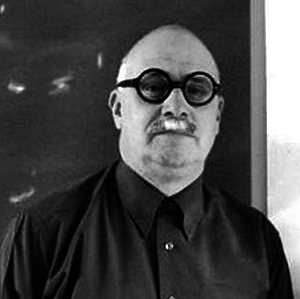





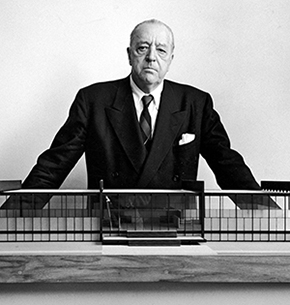




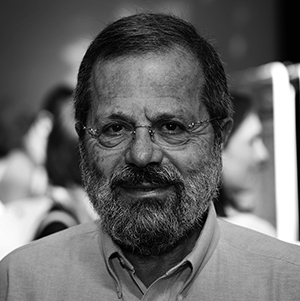
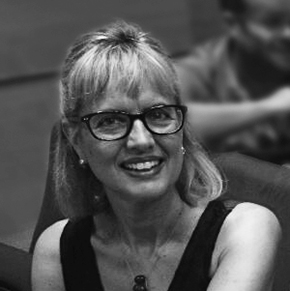

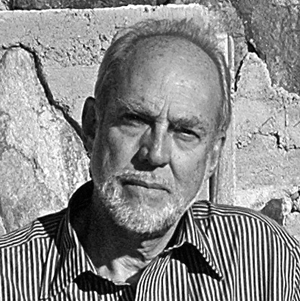
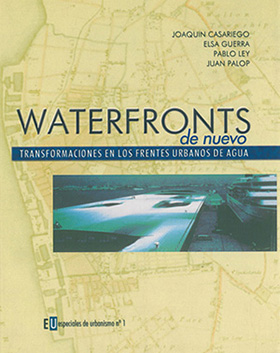




I invite you to look at much of the architecture is done in latin america, especially away from mass publications that legitimize much of the architectural production…and certainly, outside the gated…much made with minimal budgets and lots imaguinación and daring space…
Something we to know what is done in Latin America to improve the living conditions of the needy.
What happens is that we get very little information beyond professional circles who report more conventional architecture oriented. Now, disciplinary discourse is fully colonized by fashion and avant alleged that consolidate the status quo and constantly distract us from the real problems in this world.
It's a trend that we have to fight by all and trying to spread another way to understand things. It's what we try it here.
[...] radical commitment to austerity and recycling as already expressed in his work for the shelter in Fichtelberg. The Edge is a collective of four architects Ecuadorian (Malu Borja, David Barragán, Esteban [...]